At the back end of 2022 I became aware of an exhibition that was due to take place at the University of Leeds titled “Another Brick In The Wall” which was an obvious riff on the Pink Floyd lyric as well as a reference to the Architecture that was the focus of the exhibition.
My daughter graduated from Leeds a couple of years ago with a Biology degree and I thought that if I drove there for the day she could visit some friends or just go shopping in the Trinity centre and have a drink or two. Good plan, my wife also came along so that they could go shopping and then we’d meet up later for a bite to eat and then drive back on the same day. This way it saves us the costs of having to stay in a hotel or one of Cerys’ student buddies houses.
The Overview Plan
The plan was to drive into Leeds, park up the car and then they would go and do some shopping and reminiscing whilst I visited the Uni for the exhibition and then wander around the campus taking photographs of the brutalist architecture. Parking at the Woodhouse Lane multi storey car park and then splitting up I walked toward the Parkinson Building which you can see from the motorway coming into the city. Once inside the Parkinson building I made my way to the Stanley & Audrey Burton Gallery where the exhibition was taking place and wit will be there until 25th March 2023.
The Exhibition
Curators Simon Phipps and Darren Umney had put together a show of images, design drawings, contemporary news articles and other materials that perfectly joined up the work to redesign and redevelop the Universities of East Anglia, East Sussex and Leeds. It was based at Leeds due to the prominence of Leeds’ university architecture plans, which although were never completed, have proved a cornerstone of Brutalist architecture in the UK.
The building at Leeds that stands out to me is the Roger Stevens Building which houses multiple lecture theatres and uses very utilitarian architecture to have a functional building with the aesthetic of the post war modernism that was growing during that era. Designed by Chamberlin, Powell and Bon have provoked different reactions from people ever since it’s completion in 1970.
The exhibition had multiple large prints adorning the black painted walls and there were contemporaneous documents that illustrated the mood of the times including music and newspapers.
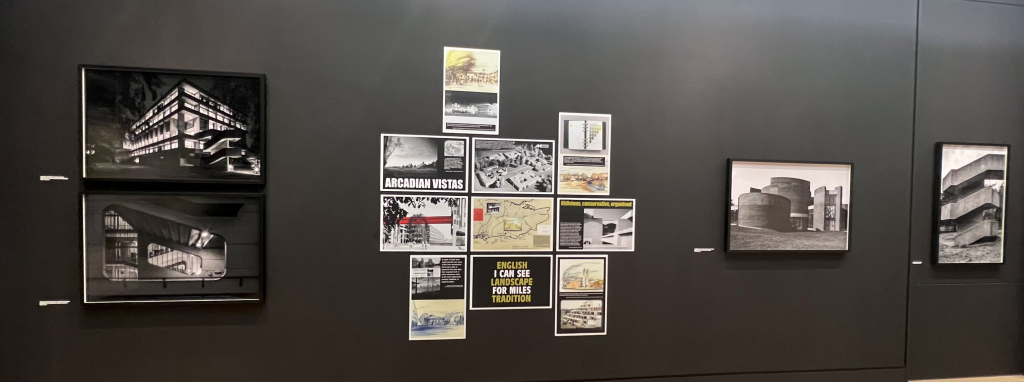
In the centre of the room was a U-shaped wall section that housed some vitrines with the sources of the documents that were pasted to the walls around the rest of the room.
Design plans were on display too which make for a fascinating study into how they thought the building would look on paper before it got to concrete pouring and moulding.
It shows the designing and change management of the Universities in question to having these buildings installed into the fabric of their community. Some took it well others not so well. It’s the same today if there is a house of a non-standard design, you’ll get some members of the public who love it and others who loathe it.
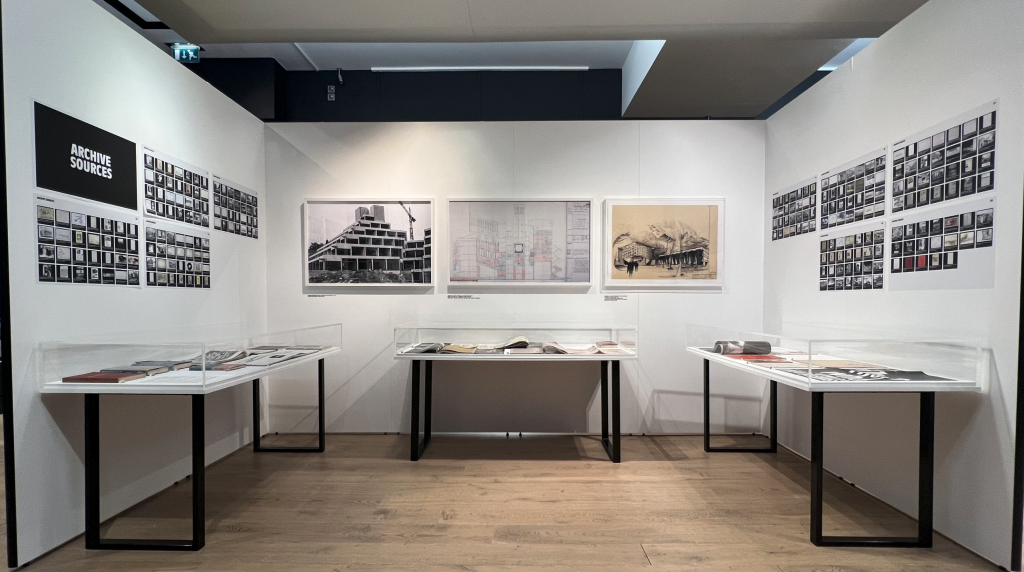
Personally, I love the aesthetic that concrete gives you especially with the edges, corners, angles and odd shapes that can be made out of this very flexible building material. It’s not flexible afterwards I grant you, and it’s also a very energy intensive material to create so not necessarily the best for the environment.
The designs of these structures was specifically created around the paths of students. lecturers and visitors to the campuses to ensure that they were near to everything all the time and had a path to get from one place to another that was intersected with green spaces, trees, nature and meeting places. This seems counterintuitive to how I thought Brutalism was, but it’s purely about being efficient, functional, and keeping the inhabitants as happy as possible.
Takeaway
The exhibition catalogue contains a huge amount of information as to the mindsets of the architects, the universities and the public around the universities. The contents are amazing and contain some wonderful photos of the university buildings and rationales behind the designs. It was well worth the few pounds it cost. The only problem I had with it was that it was a full A3 size so I needed to fold it in half to fit in my camera backpack for the remainder of the day. I really don’t like folding these things but needs must.
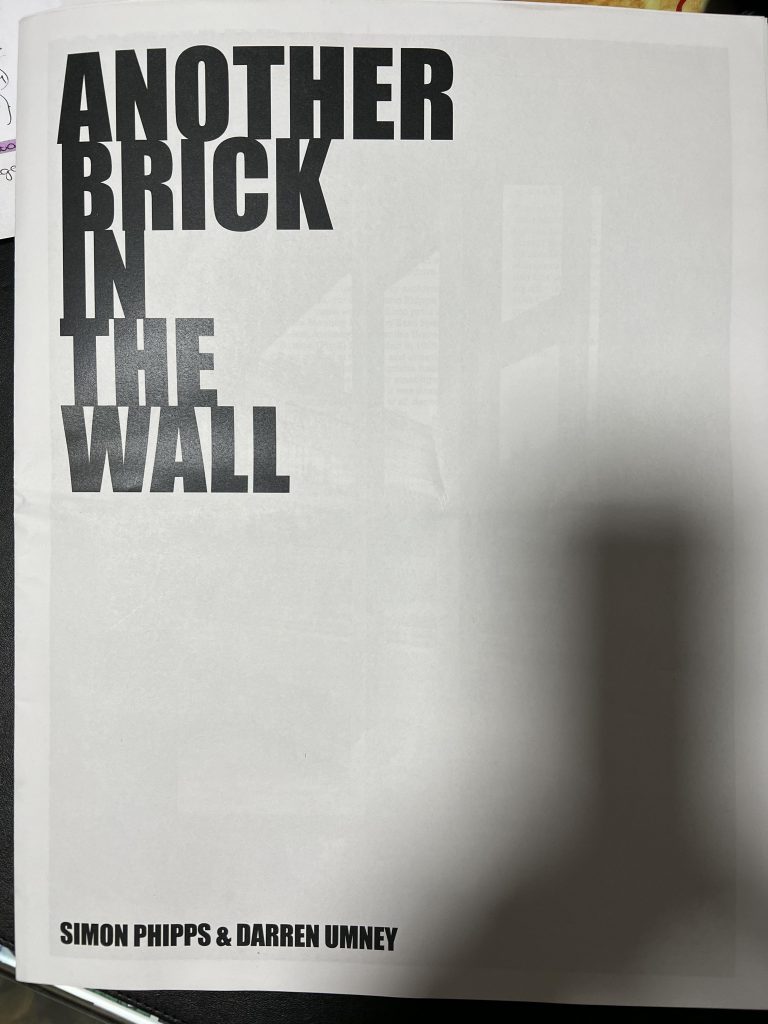
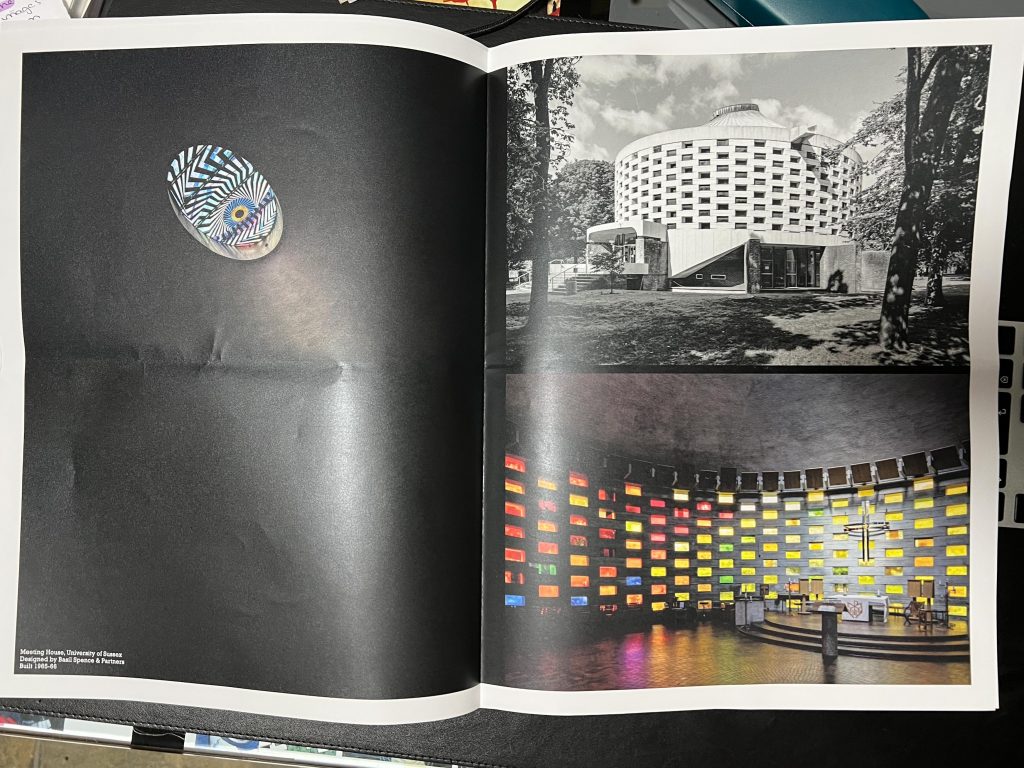
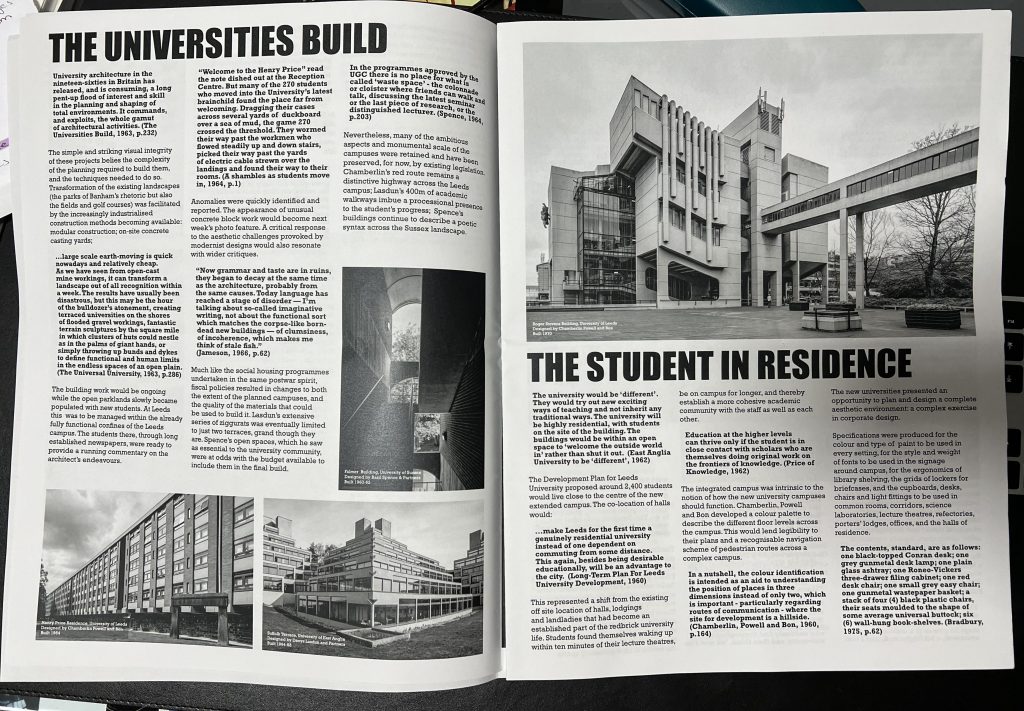
Once I’d taken in the sights of the exhibition I wandered into the other half of the gallery which is the “Treasures of The Brotherton” gallery and it held work by greats such as Claude Monet and LS Lowry. THere were multiple other paintings and sculptures too that were intriguing and in some way were all linked back to the founder of the Brotherton Library, Edward Brotherton.
There was a lovely collection of tintype photographs that were kept in little drawers owing to their sensitivity to light that were wonderful to look at and investigate. The small details in them still crisp even after the length of time that has passed. I don’t have the exact details on this as my photo of the wall notes was blurred beyond reading. I remember being taken aback by them and while there were some portraits there were also some landscapes which may have been slightly unusual back in the day.
Vintage Building
Coming out of the gallery I found myself in the main hall of the Parkinson Building and the grandiosity of the building felt strange when there were students just laying about on the big tables doing their work or listening to music. A young guy sat on the Piano in the entrance to the building playing some classical tunes and a seemingly homeless guy was sat listening to music and reading a book to fill his day. A few photos in here and then I was off out to the main campus where concrete buildings were waiting for me.
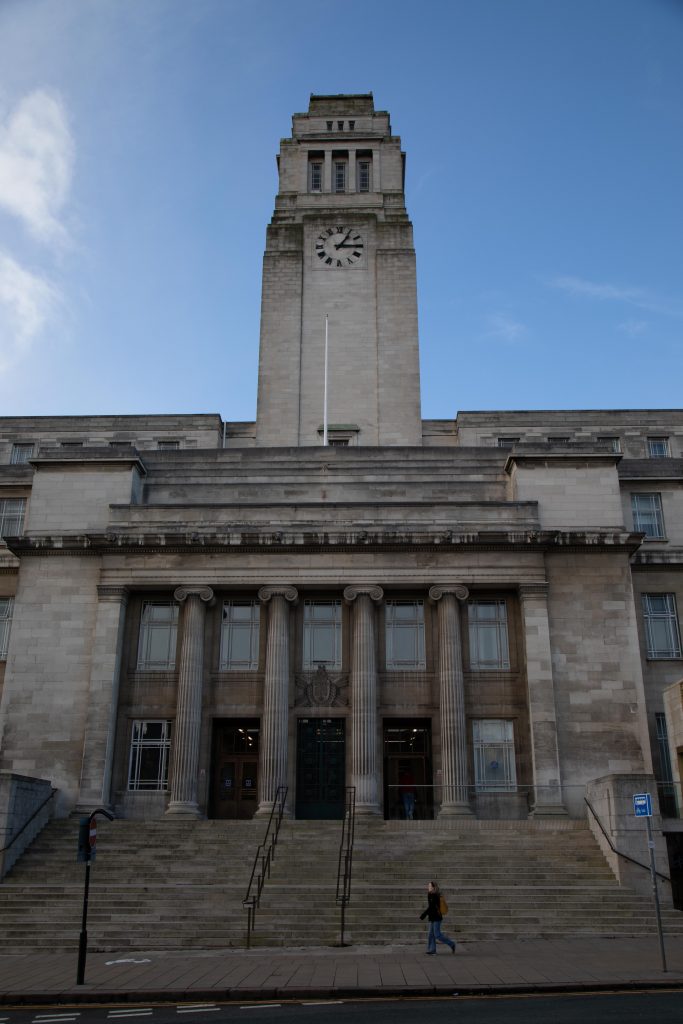
Detailed Plan
The plan for this “shoot” was to use my 35mm Canon A1 and it’s 28mm lens with a roll of Ilford HP5+ on the architecture and then switch to a roll of Cinestill 800T to capture the dusk and lights into the city afterwards. Along with the film camera I’d brought along my Canon 5D MkIV with a 24-105mm lens and a 16-35mm lens. This would help me capture as wide an angle as possible without having to step too far away from the subjects of the images.
As well as digital and film photography I’d also planned to bring along my drone for a couple of photos of the architecture here. My reasoning being that most images taken of these buildings is taken from ground level and as such ends up with the sometimes off putting converging verticals. If I could get the drone, a DJI Mini 3 Pro, level with the front centre of the building I should capture a an accurate portrayal of the structure.
The plan in my mind was to walk around the Roger Stevens building and make some images of this, then an explore through to the Faculty Of Biological Sciences in the Irene Manton building, EC Stoner buildings and the rest. My schedule allowed for a walk down the famous Red Route too which was when it was built The Longest Corridor In Europe. Since then it’s been overtaken by the European parliament building but at over a fifth of a mile it’s still very impressive. I’ve seen either end of it whilst with my daughter on campus tours etc but I wanted to walk it and snap some images.
The day was a bit grey with some rain too, the rain meant I couldn’t send the drone up as it’s not designed to fly when it’s wet, the bearings would get damp and then come crashing down.. I started with my 5D over my shoulder and my A1 in my hand as I was strolling around trying to capture views of the buildings that intrigued me in some way. First building I came across after theParkinson building was the Social Sciences building next to the Wavy Bacon sculpture. According to the twitter account UniversityOfLeeds.
“Professor Keith Wilson explained the sculpture at its unveiling: “Immediately after leaving the Slade in the late 1980s, I worked for a year with deaf-blind adults as an art instructor. Drawing two spaced fingertips in a wave motion across the forehead of the student – a tactile ‘brainwave’ sign – announced the arrival of the artist, the subject of art, and the imminent activity of making art.”
@universityofleeds on twitter
The building sat in the background like a strange lego construction a child might make with overhanging on the one side, the staircases visible and the turret like vent structures on the top. The rows of glass and windows near the top of the building seem too small but will have been designed to allow exactly the correct amount of light in and thought given to the orientation of the building too. The other side of the building is also a pleasure to look at aso I have a picture of both sides.

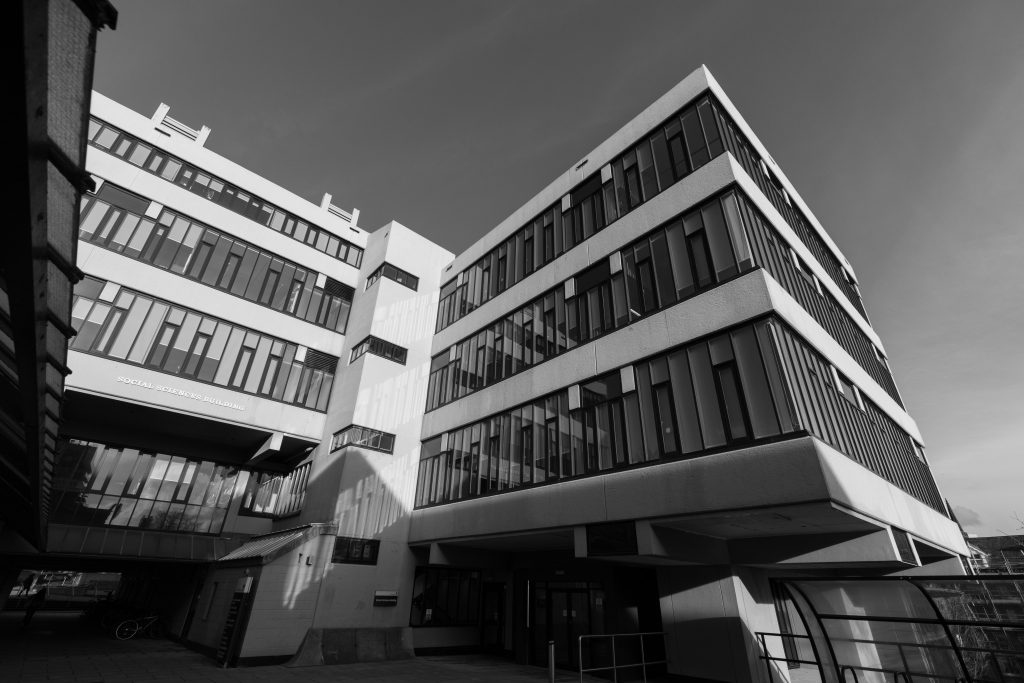
Heading towards the Roger Stevens building I descended a large flight of stairs alongside the Edward Boyle Library, where I come back to later to take a walk in the Red Route. I particularly liked the details on the ends of the building, where the stepped floor can be plainly seen, again as though a giant child has been playing with a Danish construction toy.
The library was full of students preparing for exams, far more in attendance than I’d previously seen. There must be some nervous students readying themselves for formal assessment. It was nice to see groups of students working together too, sharing the stress amongst themselves.
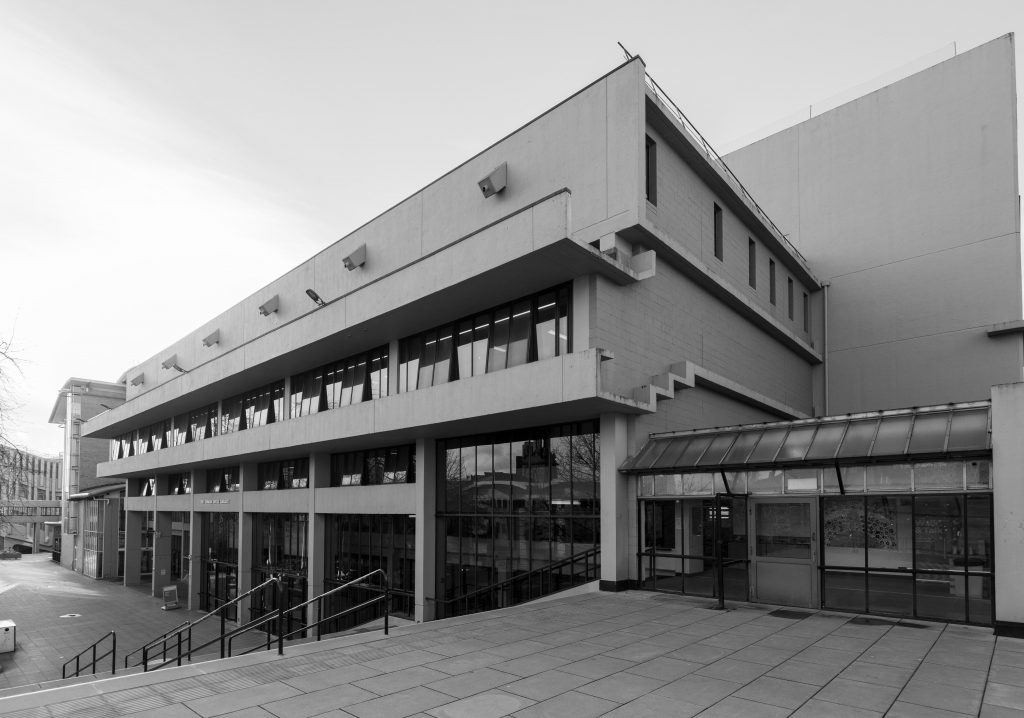
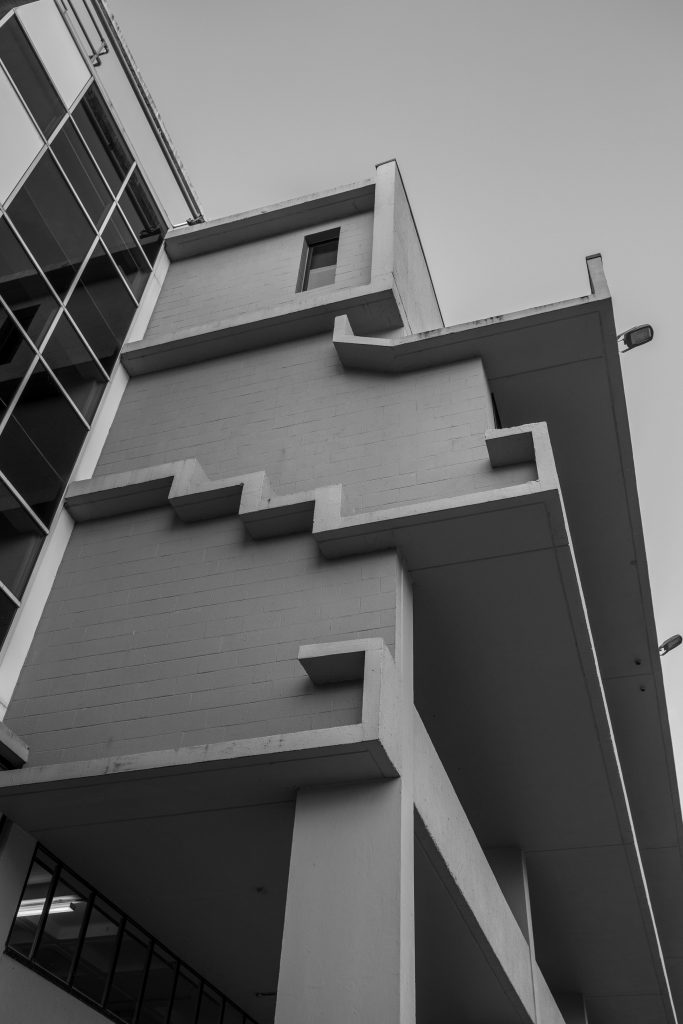
Down a couple of flights of yellow tipped steps towards the Roger Stevens building and with the E.C. Stoner building on my left I see above me the Red Route corridor, suspended on huge concrete towers that seem to be made out of monoliths uncovered and known as Tycho Magnetic Anomaly -1 in the movie 2001: A Space Odyssey in all but their colour..
Before the building stands an open square with some oversized planters seemingly dwarfing the tables and chairs that will be filled with students enjoying the weather in a few months time. This seems to upset my understanding of the scale of the scene in front of me. The long corridor above me turns a corner and heads into the side of the Roger Stevens building enabling students and staff alike to get to the building without going outside. The designers wanted everywhere on campus to be within a ten minute walk and as comfortable as possible according to the exhibition guide I picked up earlier.

The unusual cylindrical columns upon which seem to hang each of the angled floors. this is part of the iconic design that is instantly recognisable to me from the first day I saw the structure back in 2017. The strange angles cover the stairs and multiple narrow doors that lead to each row of seats in the lecture theatres. Unfortunately it was half term and the whole building was sealed up as tight as a drum, not even the Costa coffee was open in the base of the building.
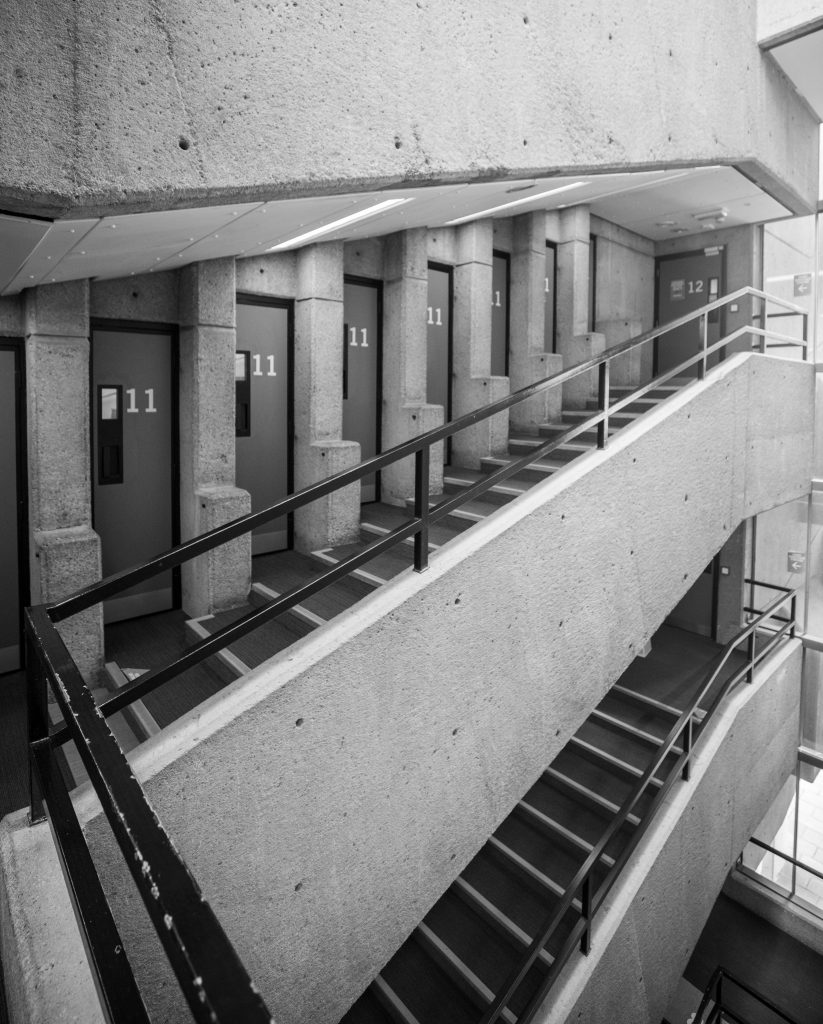
Coming away from the Roger Stevens building I turned to see the stairs I’d just come down along with the EC Stoner building and the suspended walkway. The reflections and the sky in the glass just seem to spread light everywhere into the courtyard area. It must be part of the design but I feel that many other municipal facilities made out of similar materials have not got the same ambience in terms of light and airiness as this group of buildings has. It’s a shame that the wider plan was never completed but I’m thankful that what has been built still remains to this day and has been left largely untouched. With a coloured door here and there that pops out the landscape might be considered as harsh and plain by many but these structures have many fans.
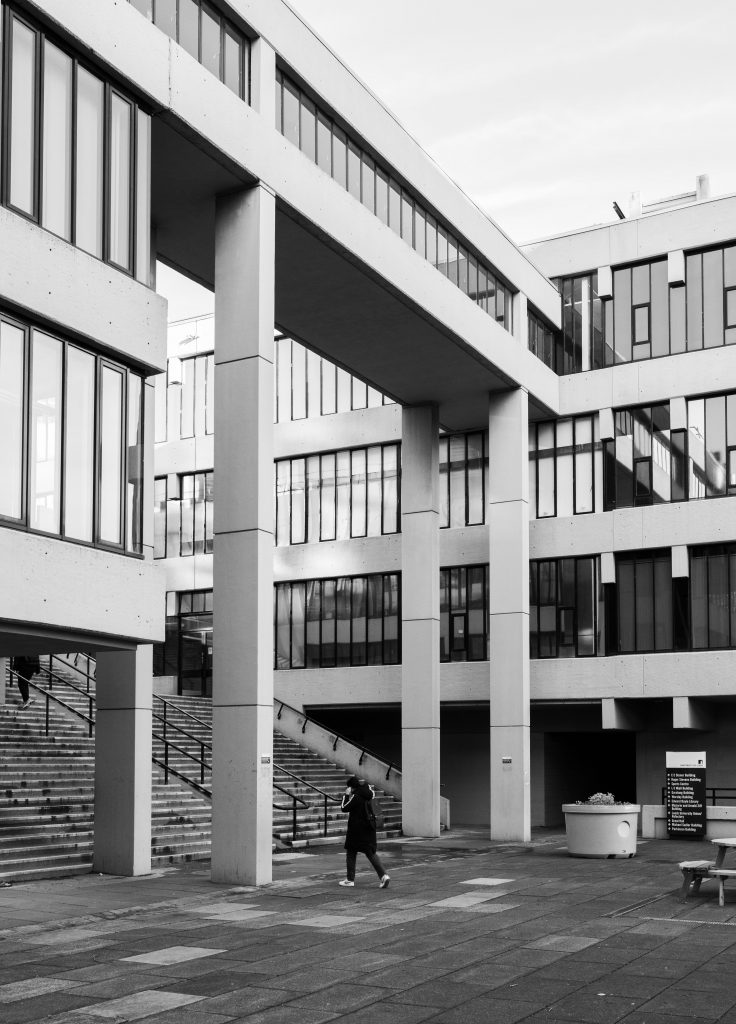
Walking to the right hand side of the Roger Stevens building we move around to the rear into an area known as Chancellors Court. Surrounded by concrete and mirror glass it’s an impressive sight, especially with the large amount of green space in the centre and even some small allotment style gardens for students to grow herbs and plants in.
With the rear elevation of the building in plain view now it’s impressive to see the lecture theatre angled floors that provide a proper forum style room for students to be educated in. Owing to the fact it was raining there were multiple puddles about so I chanced my arm with one to grab a reflection of this aspect of the building.
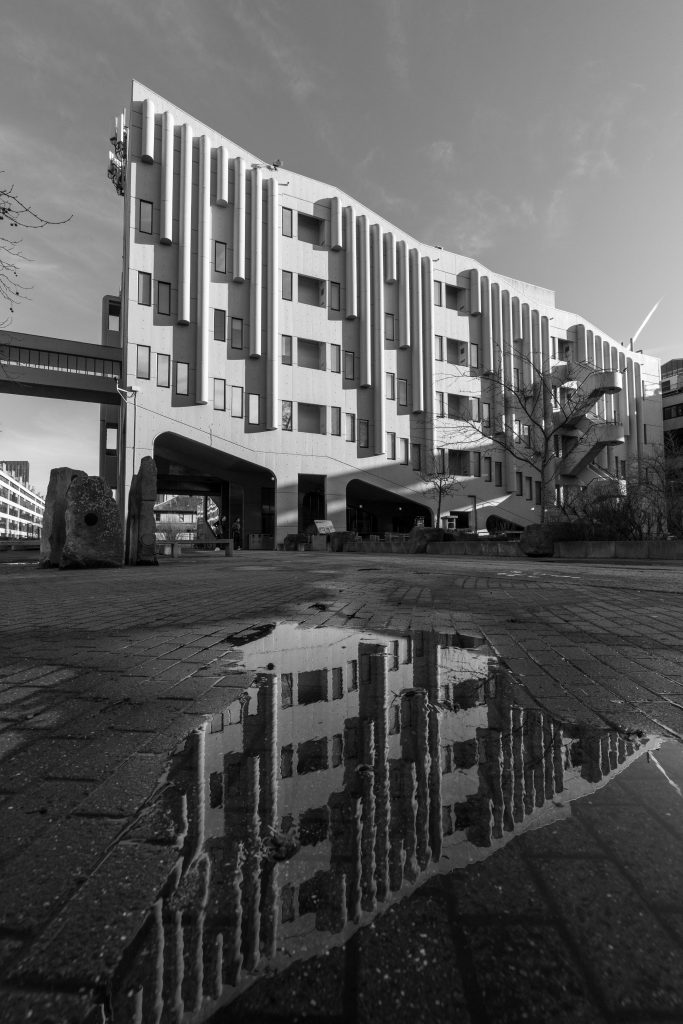
The crazy angles might lead you to the impression that there has been some subsidence and the cylindrical motifs continue to hold each floor up. The funky fire escape can be seen on the right side of the above photo and it reminds me greatly of the Southbank Centre, London staircase which is painted in Yellow currently.
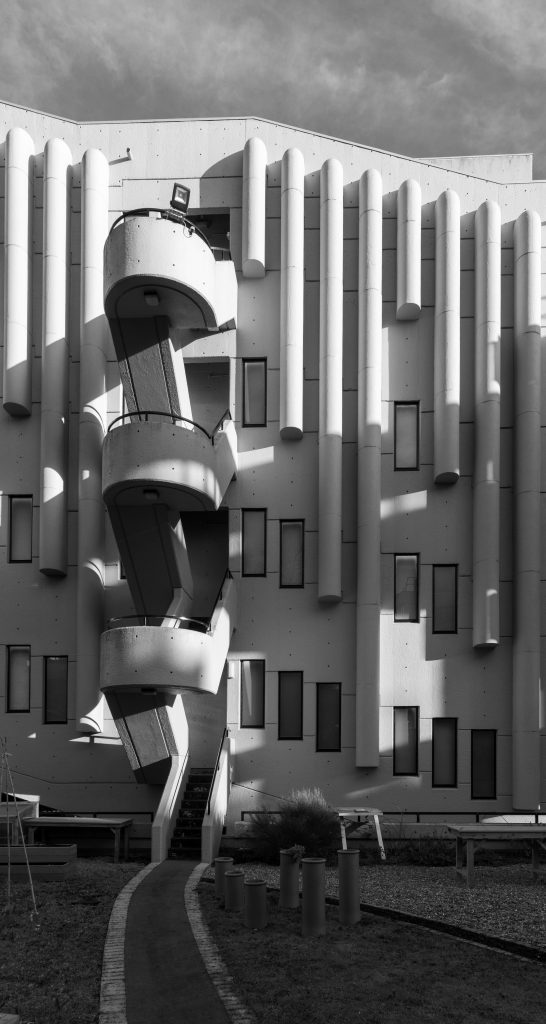
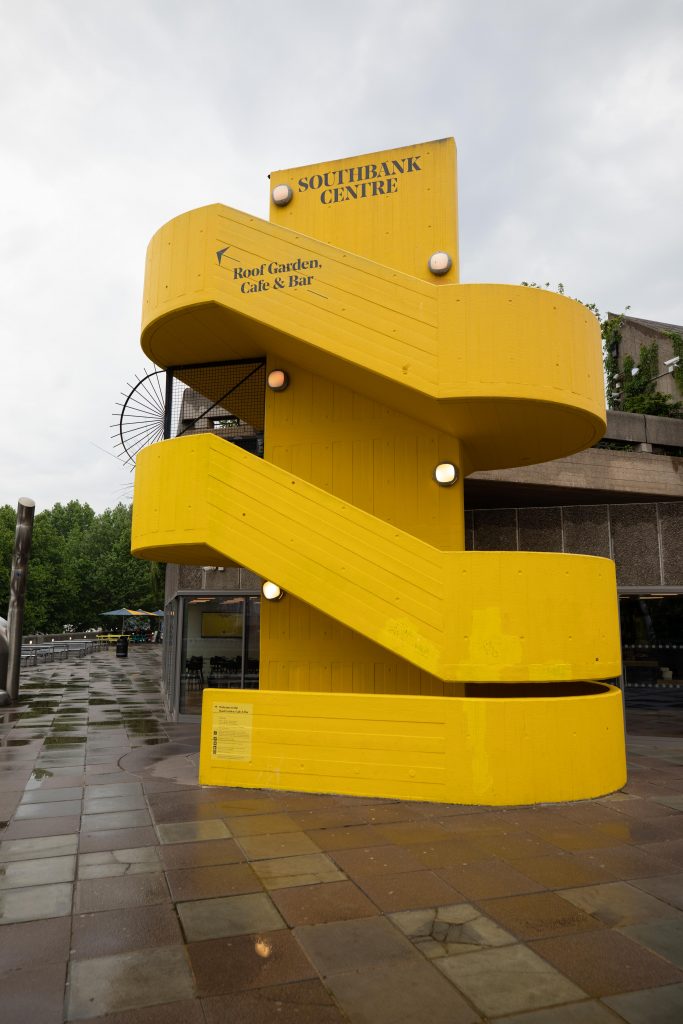
From the top of the emergency fire escape on the Roger Stevens building I was able to look across to the Manton and Garstang buildings and beyond the Faculty Of Biological Sciences’ L.C. Miall building. Which form a huge quadrangle of concrete, steel and glass towering over a car park in the centre. ~it’s really quite impressive once you’re in there and my 16-35mm wide angle lens was essential to capture the scale of the huge and overbearing buildings.
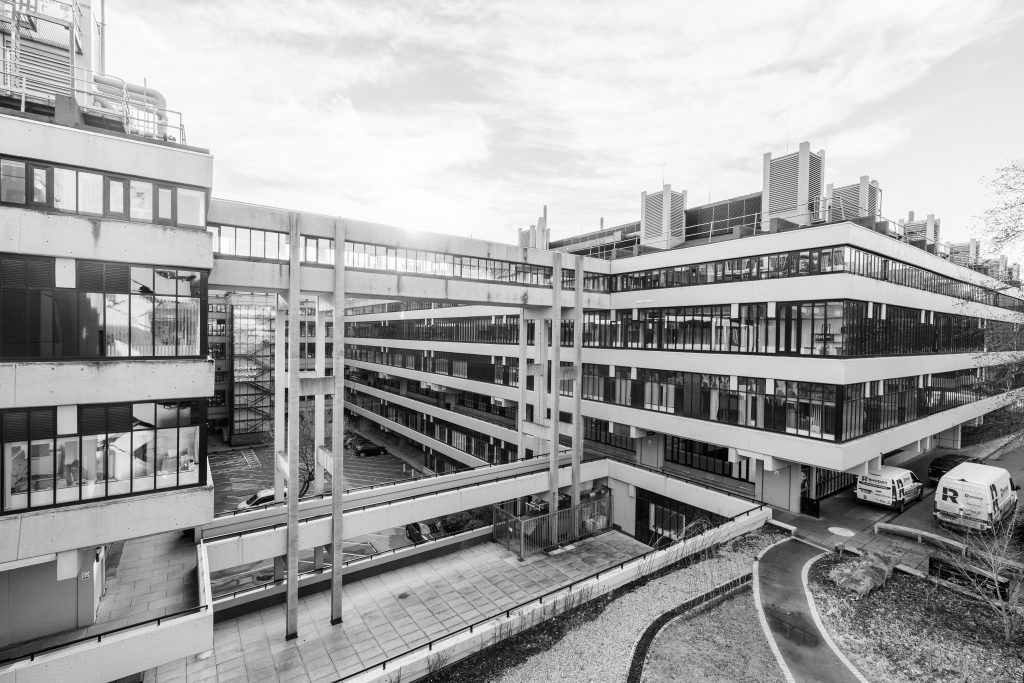
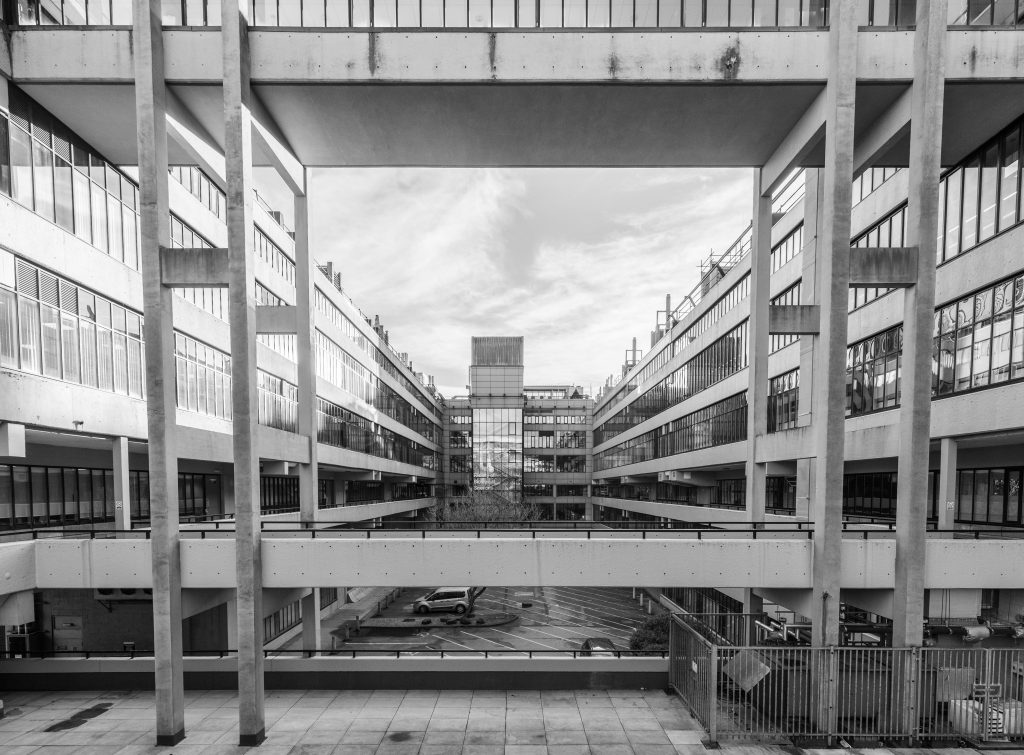
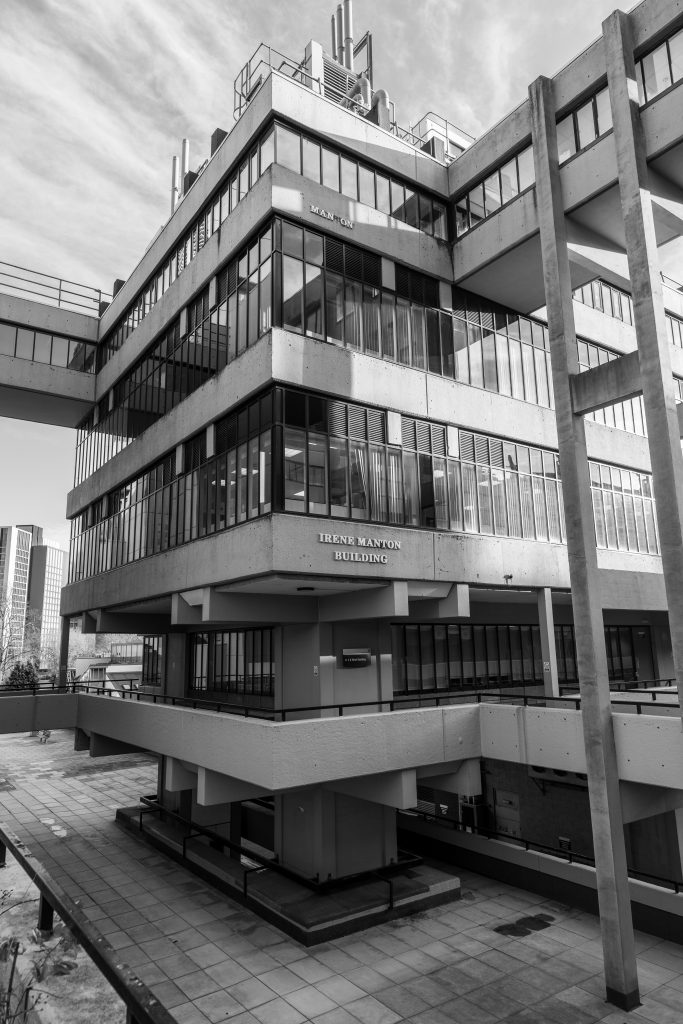
Again, there are high level walkways that join between buildings that seem to almost defy reasoning as to why they join the higher floors up when usually these types of connections are made at lower levels. It seems almost unfeasible.
These photos are all digital although I was using my film camera but for a reason I’ll mention in a future paragraph I can’t use them.
From directly underneath this raised walkway I made an image that I think is my favourite from the whole day and I captured it on digital sensor as well as 35mm Ilford. It shows the scale and height of the building with the suddenly blue sky helping the background to look brighter than it had all morning. With the concrete walls on either side of the image it might feel like your at the bottom of a concrete trench looking up but I didn’t feel any claustrophobia whilst actually stood there. As I mentioned previously everywhere seems so open and light so this isn’t an issue.
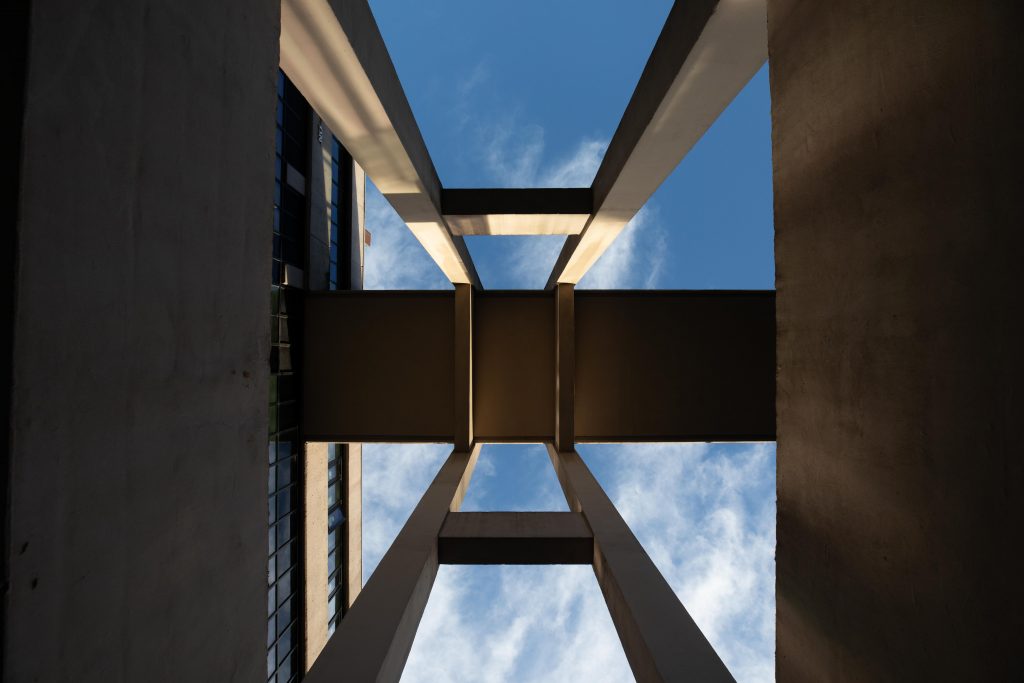
I prefer this with the colour left in as it separates the natural from the man-made and enhances the artificiality of concrete as a building material when compared to the natural raw resources.
Time To Fly
Now it was brighter it was time to unleash the drone and see if I could capture some images of the Roger Stevens building and surrounding area.
I first made a few images with both film and digital before launching Droney McDroneface up into the blue sky.
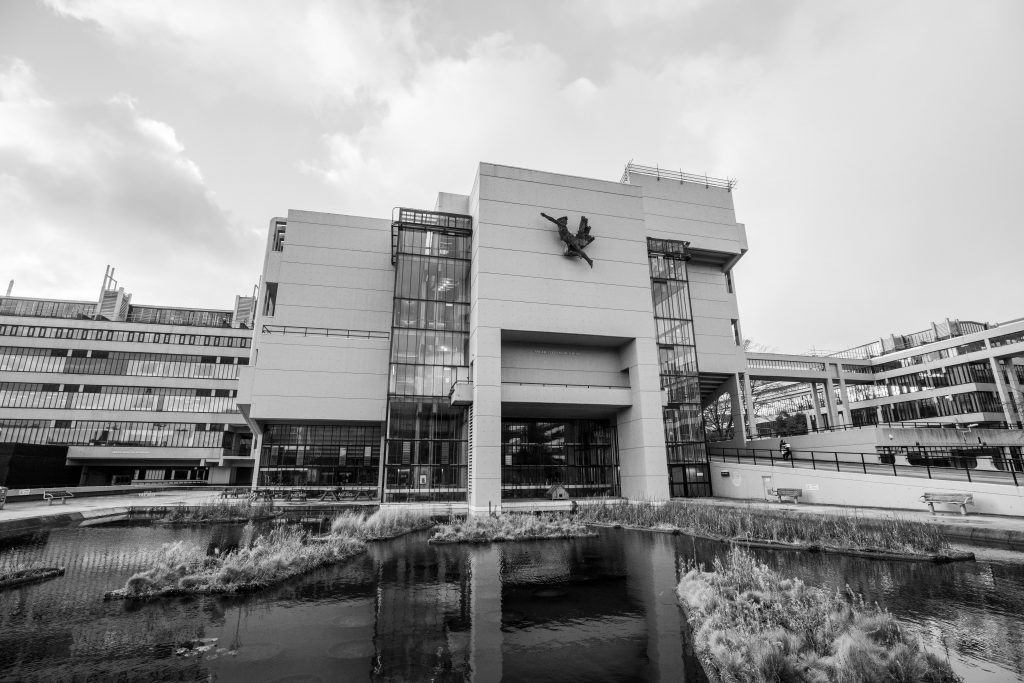
My drone is a sub-249g device so doesn’t need any super special conditions to fly in a populated area. I am a responsible owner and pilot and have registered as a flyer and operator. To do this you need to pass an online exam and then label the drone up with the operator identification number as you see on all other planes and helicopters. It is to all intents and purposes an aircraft so should be handled with respect. I will not be flying over 120m in altitude and will take care around trees and cables.
Up it goes and due to it’s quiet flight characteristics it’s barely noticeable,
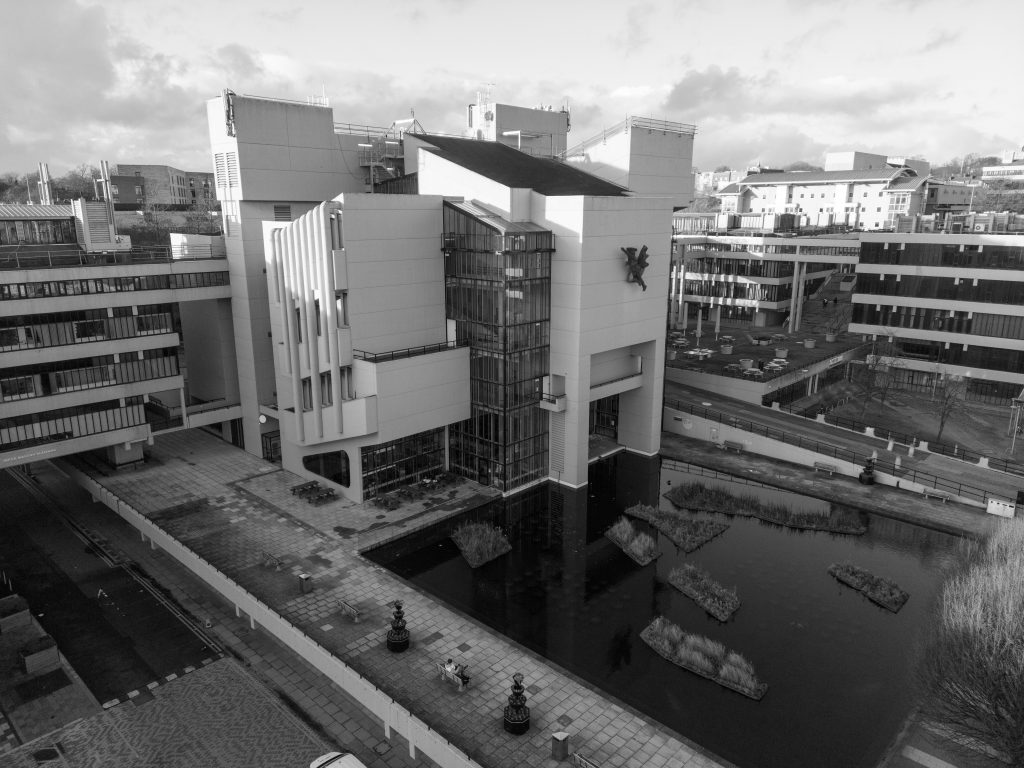
Note that in this image from roof height the verticals are not as severe as in my ground based image. The overall view of the building and its surrounding provides a much better context and detail of parts of the building rarely seen. Its also easy to go to the 120m limit and snap an image fo the surroundings too, so we can see my tour so far.
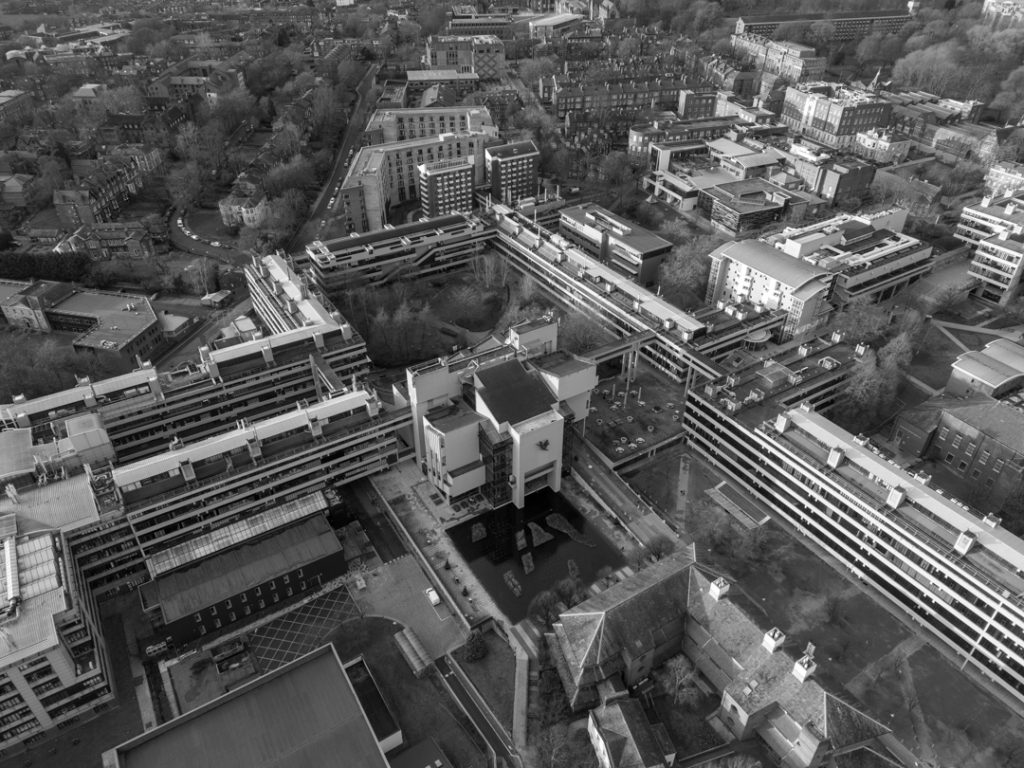
You can see in this image the Social Sciences building centre right hand side, the Edward Boyle library to the left and then the drop in levels to the courtyard of the Roger Stevens building, the Chancellors Court behind it and the Garstang and Manton buildings to the left of the frame.
Red Route Ramble
After safely landing the drone next to the pool outside the Roger Stevens building it was time to head to the Red Route for a nice walk indoors. It was starting to rain again so the drone could stay up no longer and I fancied a warmer climate for a while.
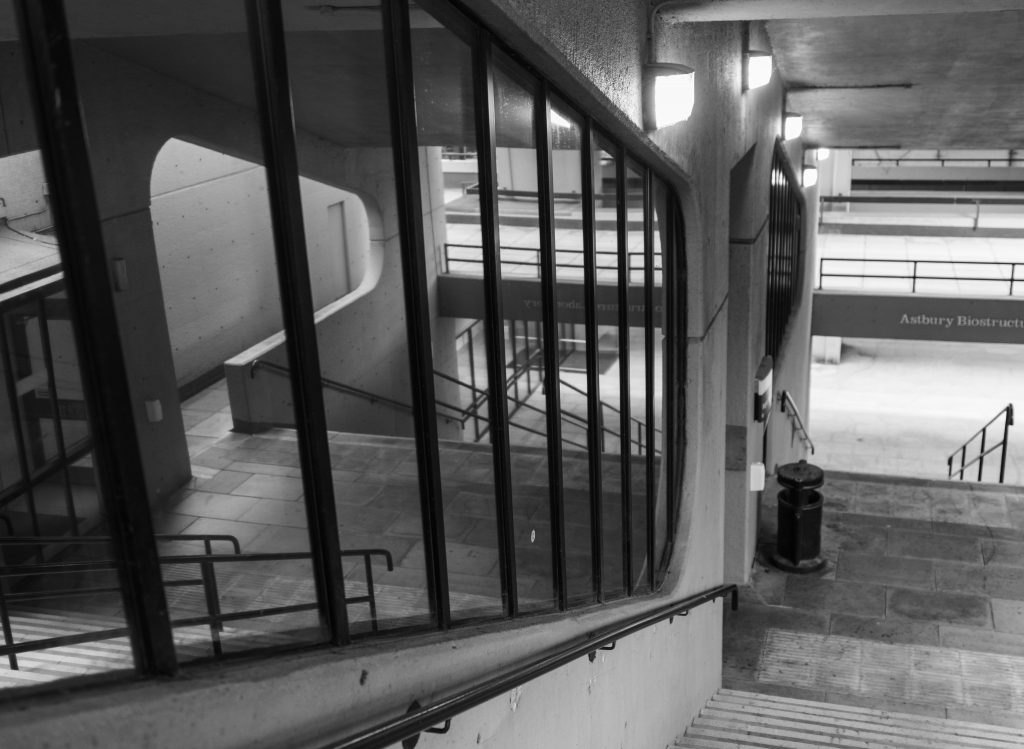
Time to get back up all of those yellow tipped steps, the doors to the building here were locked so no access to the lifts was available. I had to walk all the way back to the Edward Boyle library to enter the corridor.
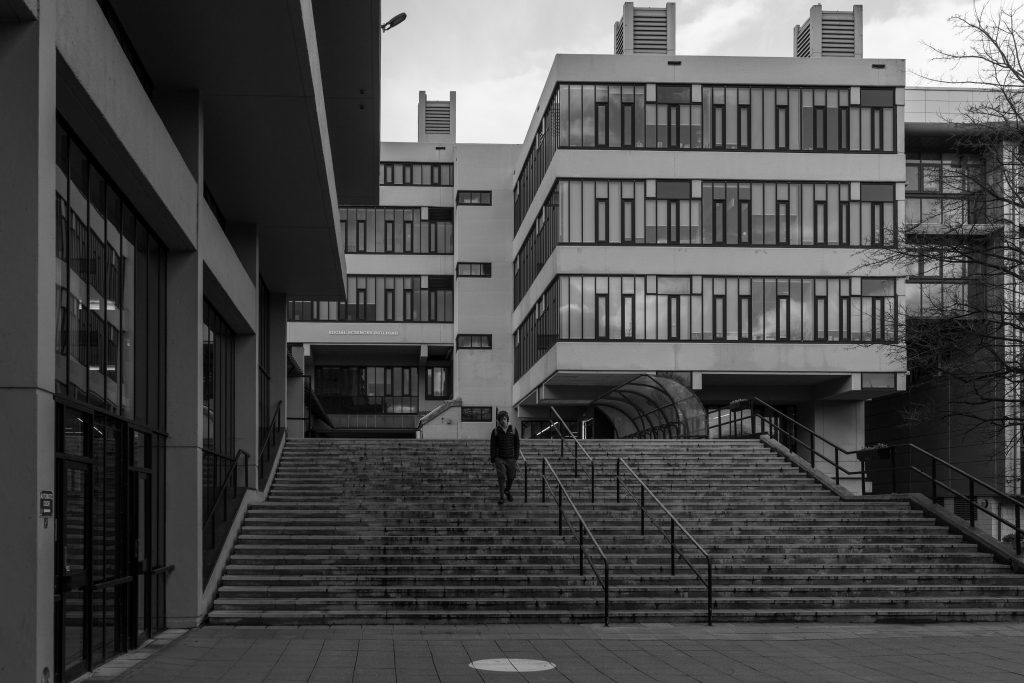
My hands were actually very cold at this point and I’d just swapped out a fully exposed 36 frames of Ilford HP5+ to be replaced with the Conestill 800T
Getting in out of the cold I was by the library and could see the revision taking place. I would travel the full length of the Red Route if possible starting from here, heading to the Roger Stevens and then carrying on all the way to the Fairbairn building that houses the National Centre for Atmospheric Sciences.
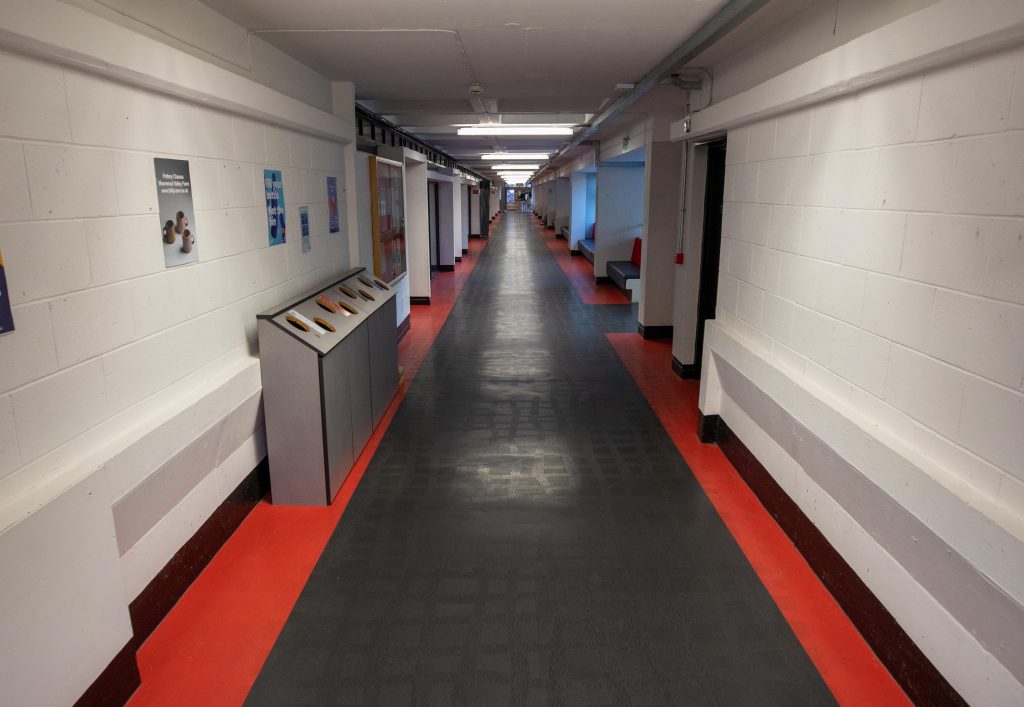
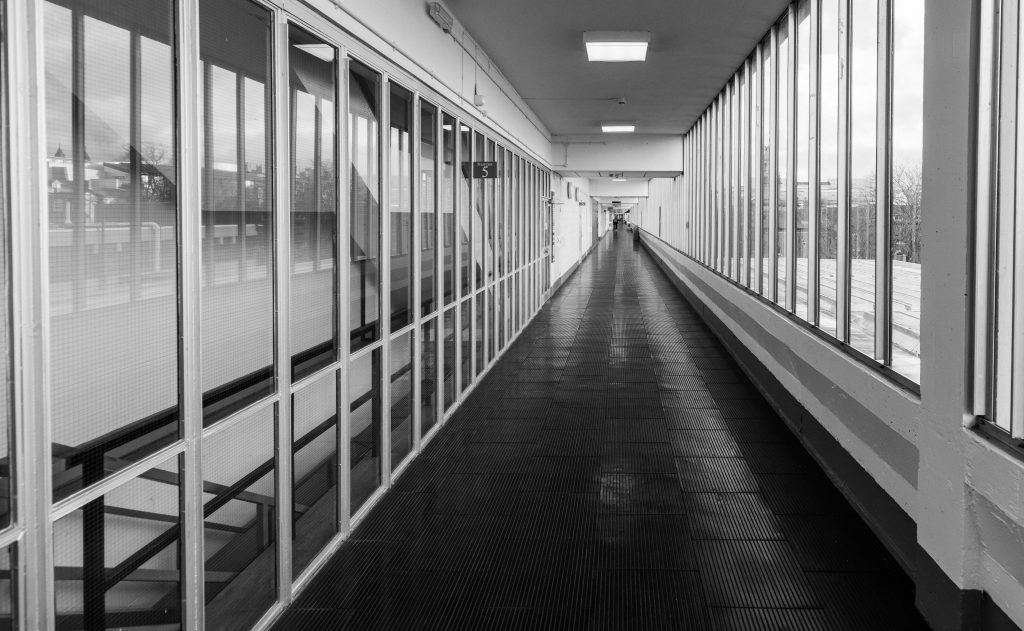
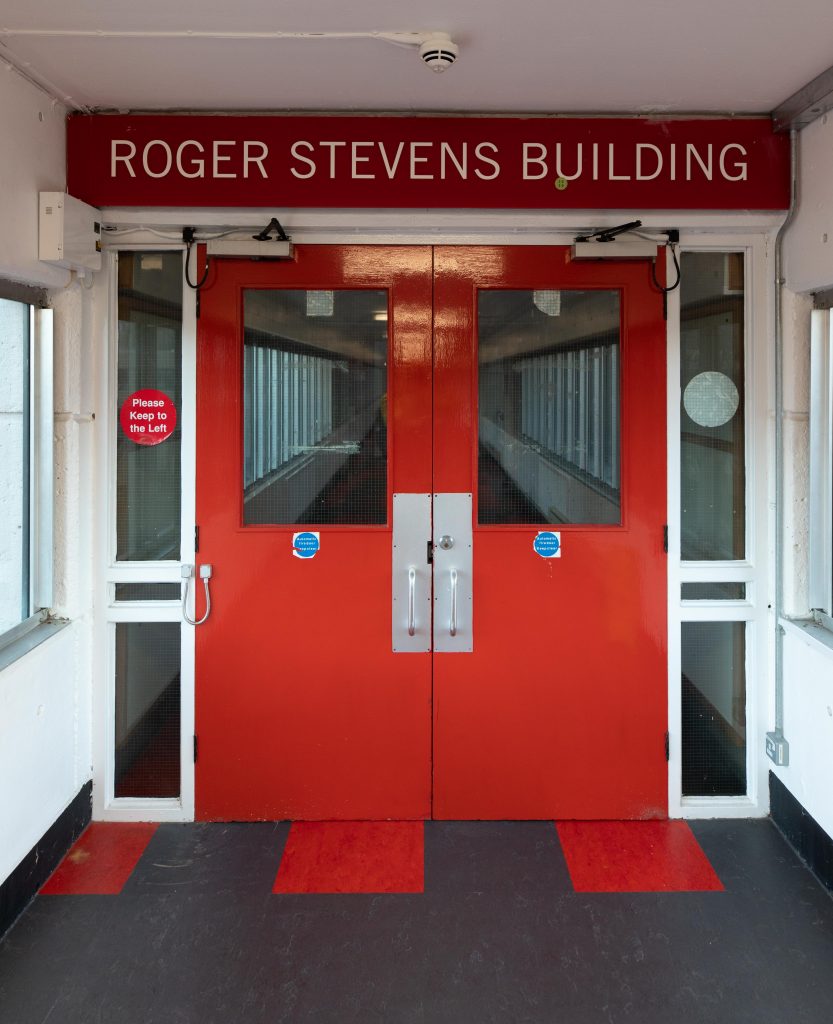
The corridor has some red flooring in it as if to earn it’s name as the Red Route and it feels like it goes further than a fifth of a mile but it does afford some great views and the ability to admire some strange window designs. I also got to see the IT Service Centre and how well set up it is, when compared to my basic looking office at my workplace.
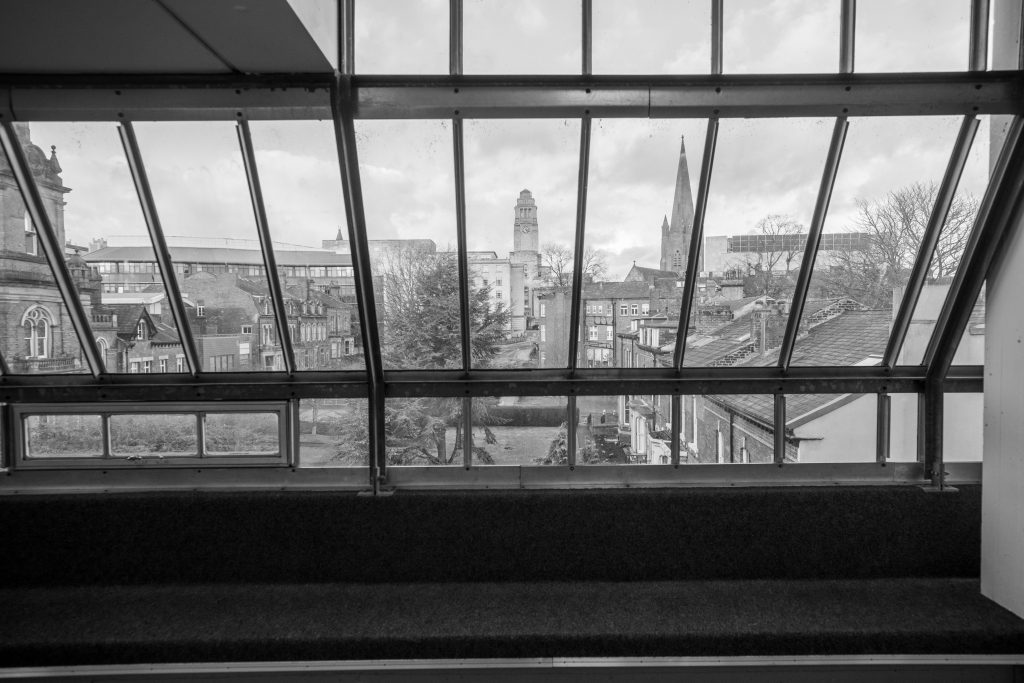
Street Photo Finish
After this jaunt, I was ready to head over to the Trinity shopping centre to eet my wife and daughter for a spot of dinner before heading back but I had my digital and 35mm cameras at the ready for a spot of street photography. It was actually pouring it down with some rain too so I had to try hard to keep my kit dry. Below are a couple of images from my digital and further down some from my film camera on the day too, which I subsequently digitized using my Canon 5D and a 100mm macro lens.
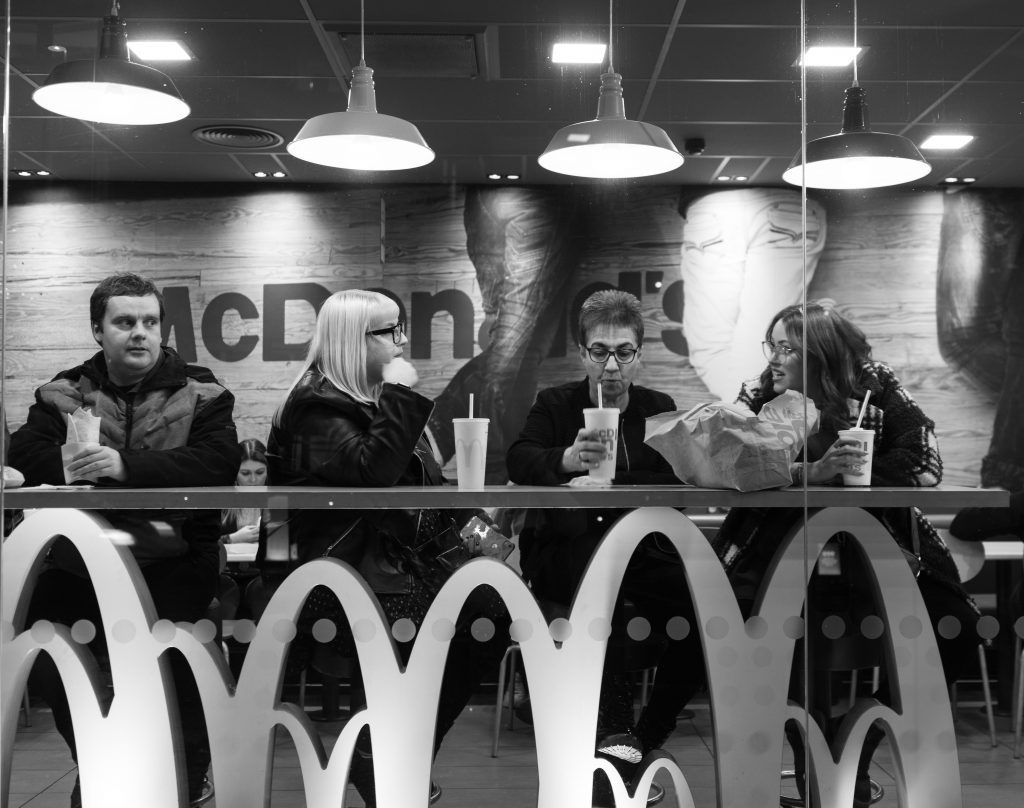
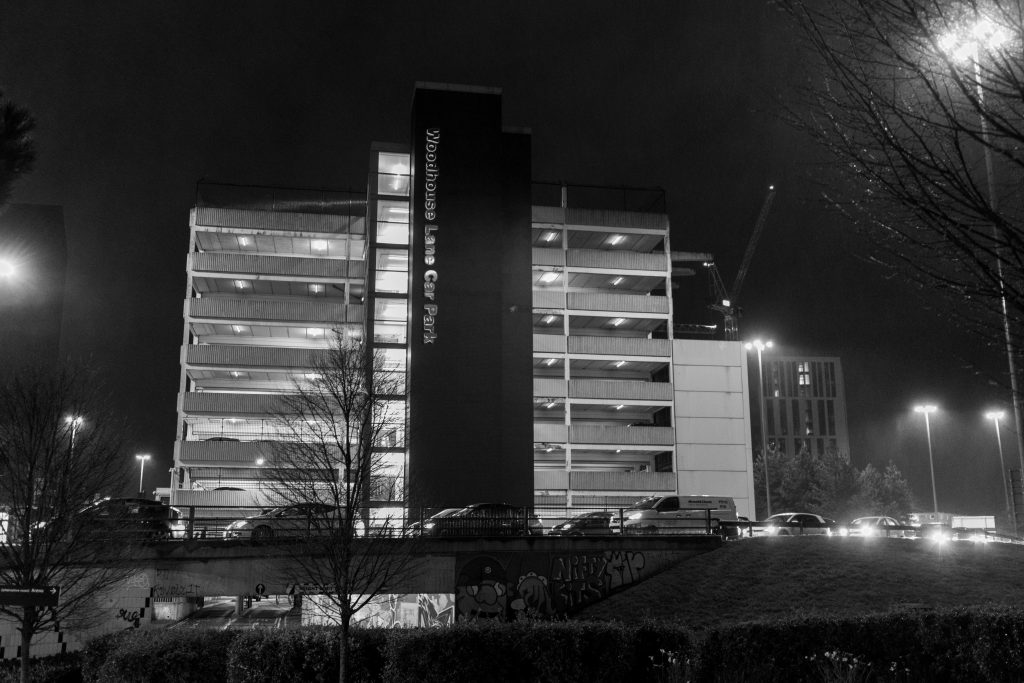
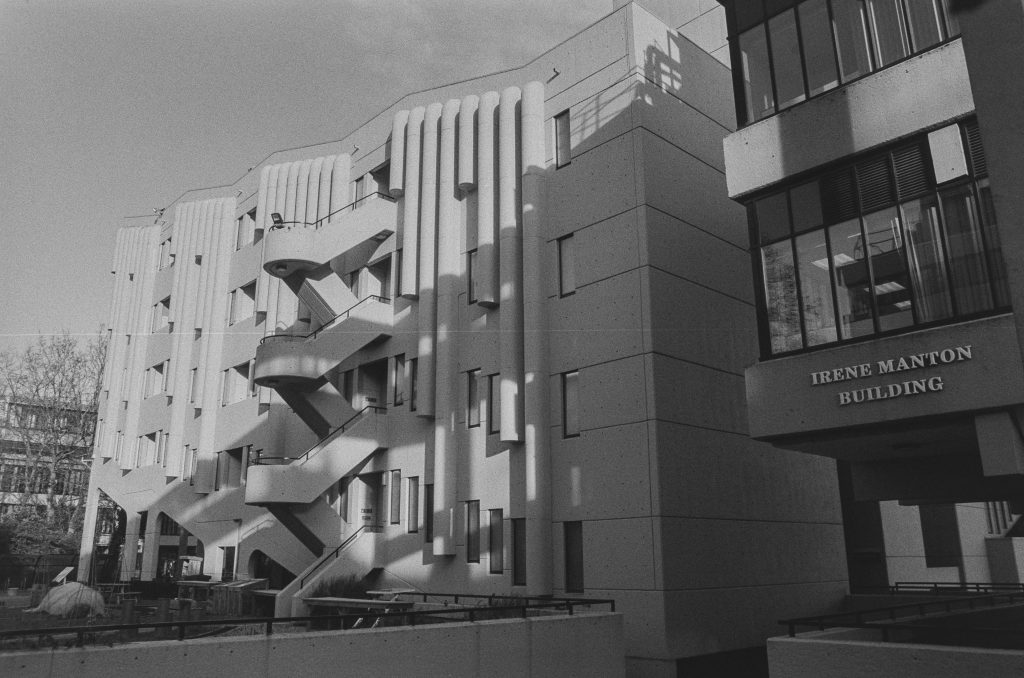
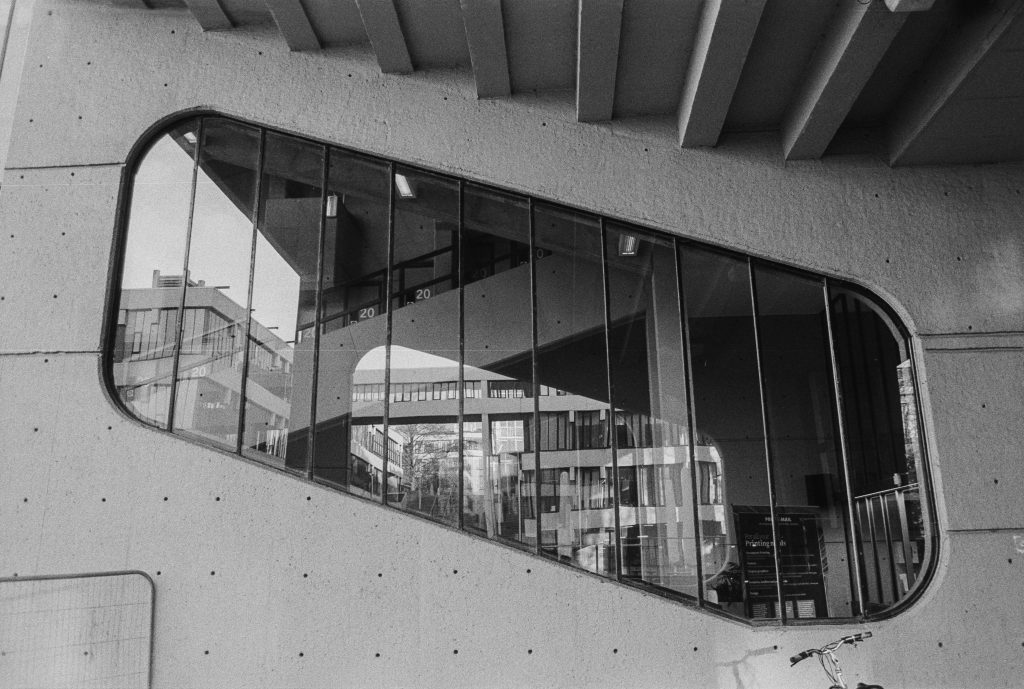
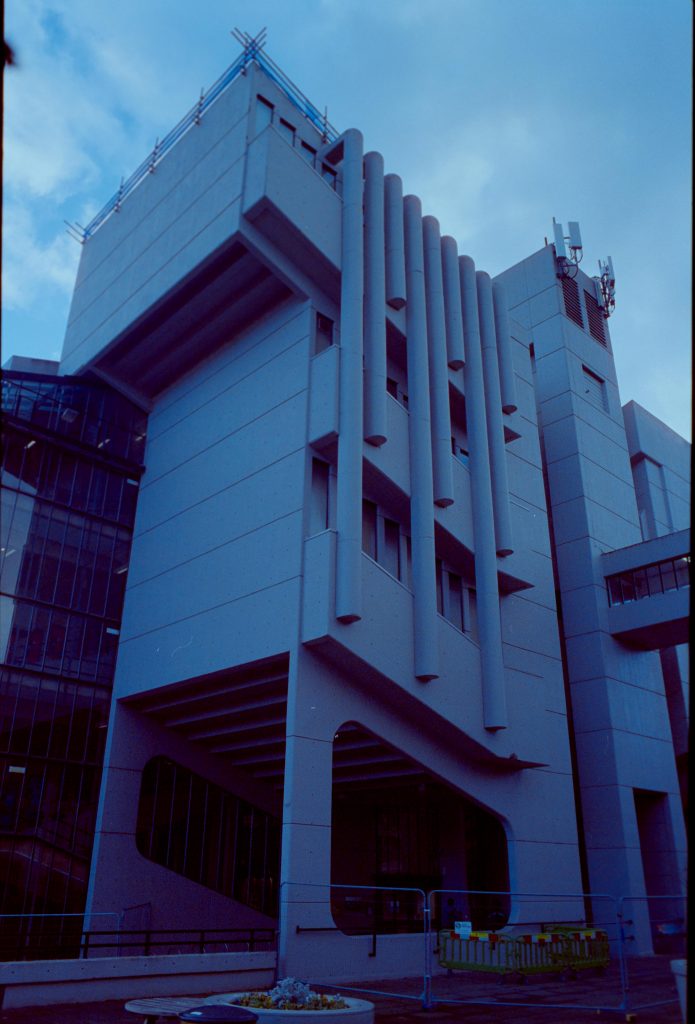
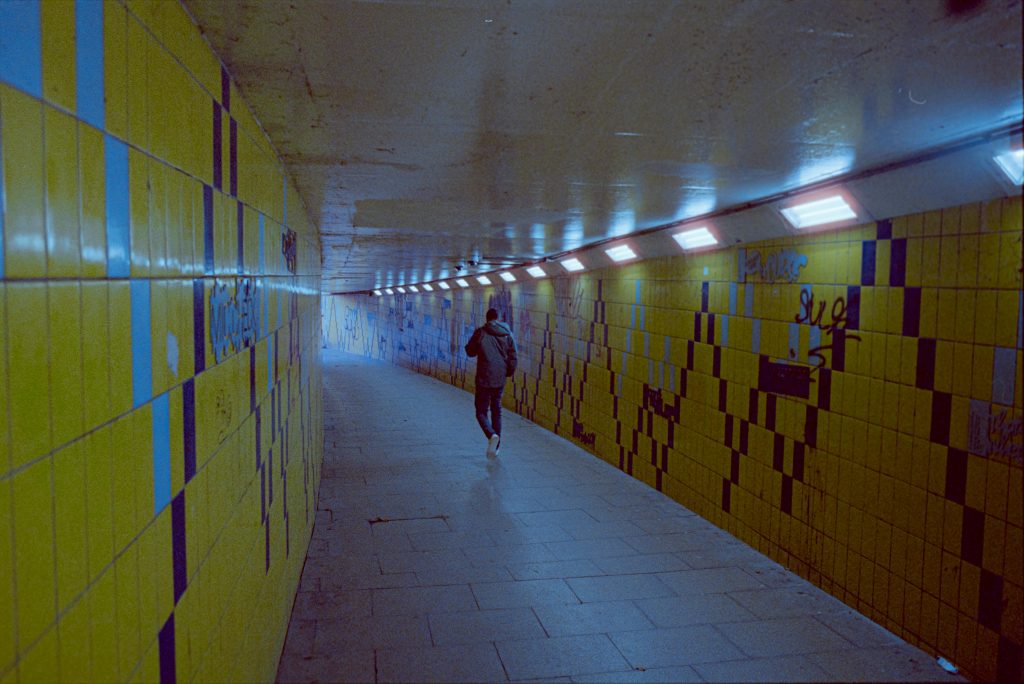
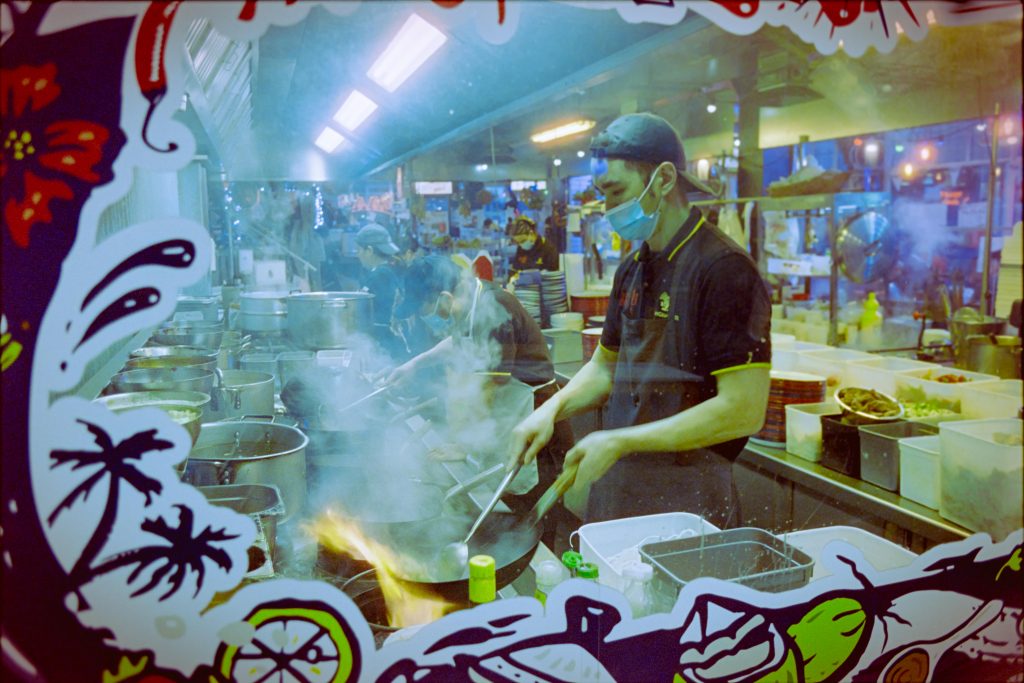
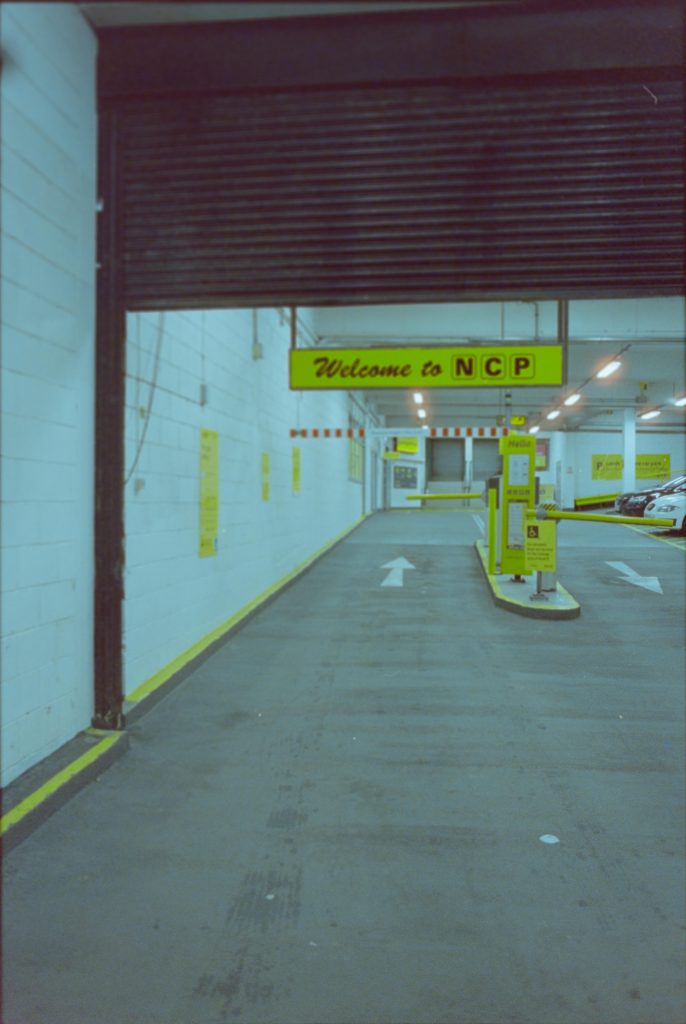
Film Damage
What you can’t see on the black and white negatives too clearly is that there is a single scratch that appears across the centre of the whole roll of film. I had a couple of belters that I was looking forward to printing in the dark room but the scratches mean they’re impossible to recover. Once I’d seen the scratches I was worried for the state that the Cinestill might come back from AG Photolab like but I needn’t have worried. There appear to be no scratches like the ones that appear on the Ilford HP5+.
The reason for the scratches on the HP5+ is the Canon A1 camera got dropped in a puddle the week before. It was dried carefully and all appears to be working correctly apart from this set of scratches. Owing to the longevity of the scratch and it’s position on the emulsion side of the film I can only think that it was a small piece of grit or stone from the puddle episode that escaped my blowing out and got caught between the focal plane and the film emulsion. the reason it didn’t damage the Cinestill colour film is that it must have fell out during the swapover or it got pulled back into the film cartridge. Perhaps the chipping was pulled into the opening of the cartridge/canister and it then scratched the whole roll as I wound it back in to change it over.
Who knows? What I have learnt is that I must take extra special care when cleaning out camera equipment and take note of any damage to films. Also as a result of my inspecting the film for damage I noticed that every single frame had a black splodge in the top left hand side, looking back through negatives, this has been there since 2021. How I haven’t noticed it until now is amazing and highly careless. I did find out what was causing this by locking the shutter curtain open, with no film in the camera, and checking behind the curtain. A big blob of fluff was wedged in there and had been for over a year. a quick removal with tweezers and this problem is no more. Thank heavens for that. How careless!!
Analysis Of The Day
In terms of conclusions from the day of shooting, I was pleased that I’d been able to use all cameras (film, digital and drone) to capture images of the architecture that fascinates me at the moment. My preparations in terms of battery charging and spare films in the bag were ideal and allowed me to change several times throughout the day. The photos I obtained I am happy with but I can still see that I’d love to go back when the Roger Stevens building is open and photograph the staircases to the lecture theatres. They’re as iconic as the actual exterior of the building.
What didn’t go well was weather, it was cold and wet and it meant I couldn’t drone around the rear of Roger Stevens in Chancellors Court. The buildings being locked was a bit of a pain but a good reason to return at some point in the future.
The exhibition was worthwhile going to, if a little smaller than I’d imagined but I definitely got a lot out of it.
After the drive home it was into bed for a thoroughly well deserved sleep and then download the images the next day for a play and see what came out and what didn’t work so well.
[…] My daughter went to Leeds and graduated in 2021 with a First Class Honors degree in Biology and the few times we visited her in Leeds I got to see the campus and the amazing architecture that it consisted of. The concrete, the scale, the stairs, the angles, the windows, the mirrored glass, the long corridors etc all took my breath away and I have revisited many times over the last few years to take photos. The last time was to view an exhibition about Brutalist Architecture in University campuses, titled Another Brick In The Wall, a previous post of that can be found here. […]
[…] In January I visited the “Another Brick In The Wall” exhibition at the University Of Leeds as documented in this post. […]