Monkmoor is a region of the town of Shrewsbury. It’s a large enough place that it used to have it’s own hospital, although it’s long gone. It has a primary and secondary school those being Crowmoor Primary and Belvidere Secondary. I used to live in Monkmoor from the age of about four until I left to branch out on my own at the age of around 19.
I lived in Abbotts Road and then Buttington Road, not areas well known for their lavish lifestyles or abundance of cash rolling around people’s homes. We lived in council houses, a three story terrace until moving to a 4 bed mid-terraced property which my parents bought for £10,000 as part of Thatcher’s right to buy scheme. What I’m getting at here is that we didn’t have much disposable income.
As a result of having very little, we spent many an hour or twelve playing in the local area, either climbing trees, scrumping (stealing fruit from people’s trees), setting fire to things, making hideouts, rope swings and generally getting around on our bikes. Mine was a battered Raleigh Chopper, before getting a five speed Raleigh Olympus. We had crabapple fights acorrs the road and also played kerbie, trying to skilfully bounce the ball of the corner of the opposite kerb.
We were outside a lot. We wandered around the local area and saw our friends, hung out and basically messed about. I never smoked a cigarette or did anything bad like that, I was quite innocent but I know other friends did all sorts of naughty things. The areas we played in will live long in my mind as fun and cool places to visit.
Except, they’re not as nice as I remember them. Recently I was on the way to see my family when I found myself in an area of Belvidere where the houses are made of metal, like prefabs, the reason the area is known as Tin Town, although if I remember correctly, people who lived there didn’t like that moniker.
I’d been on my degree course studying photography for a few months and had my Canon A1 35mm film camera in the car when I drove past the tin Town area and memories of the past flashed into my brain. I turned the car around and drove into the small crescent with these metal houses on both sides of the street. One end house struck me as a worthwhile picture.
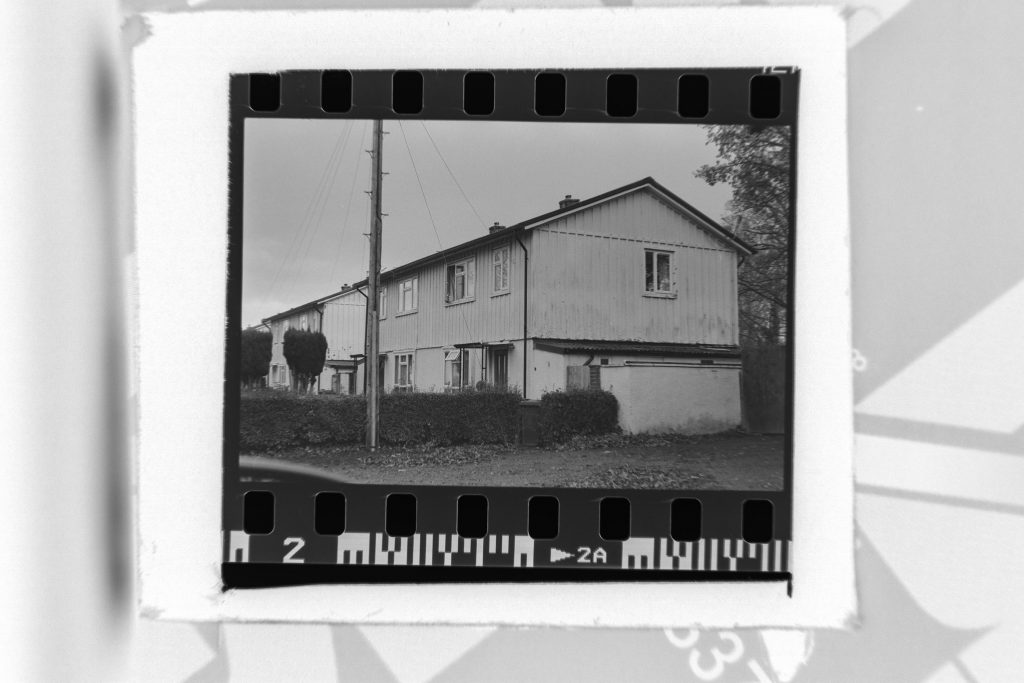
I made a few images of this house and the way the paint was flaking off reminded me of how time has passed since the days I used to knock around in this street with people from school. One lad who was called Quokka (I don’t know why) used to live a few doors away from this house and it reminded me of him, I’d not thought of him for years and he was probably the only kid in my year, if not school who was black. Shrewsbury isn’t very diverse today but was less so back in the 80s.
The memories of my time at this age carried on flooding back over the next few months until I stopped thinking about the place. Then in 2022 I was off to see my Dad in hospital and I went through the area once more. Some of the houses in the area were being clad in a form of insulation and then rendered to look like solid walls. The original walls were made of sheet metal but I didn’t know much about them. I thought that I’d come back and have a look with the camera after I’d been to the hospital.
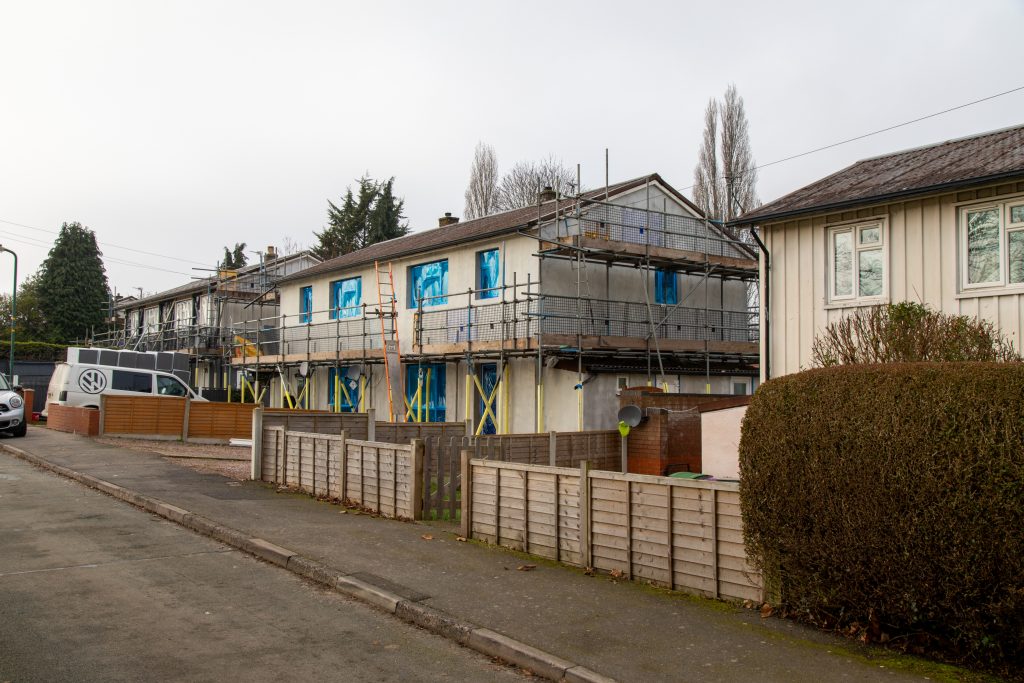
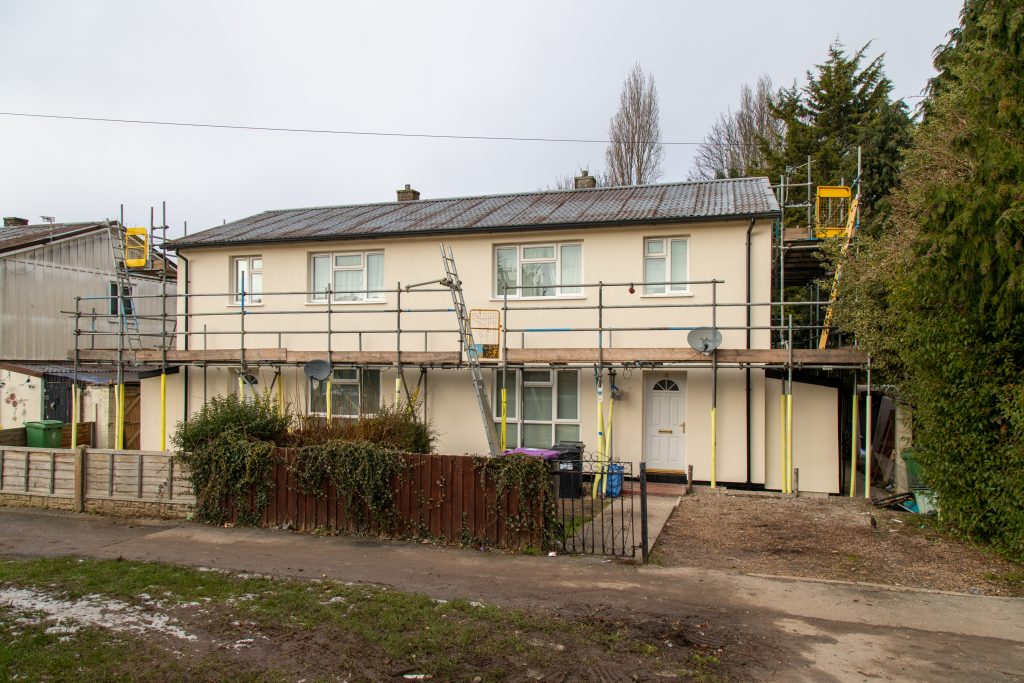
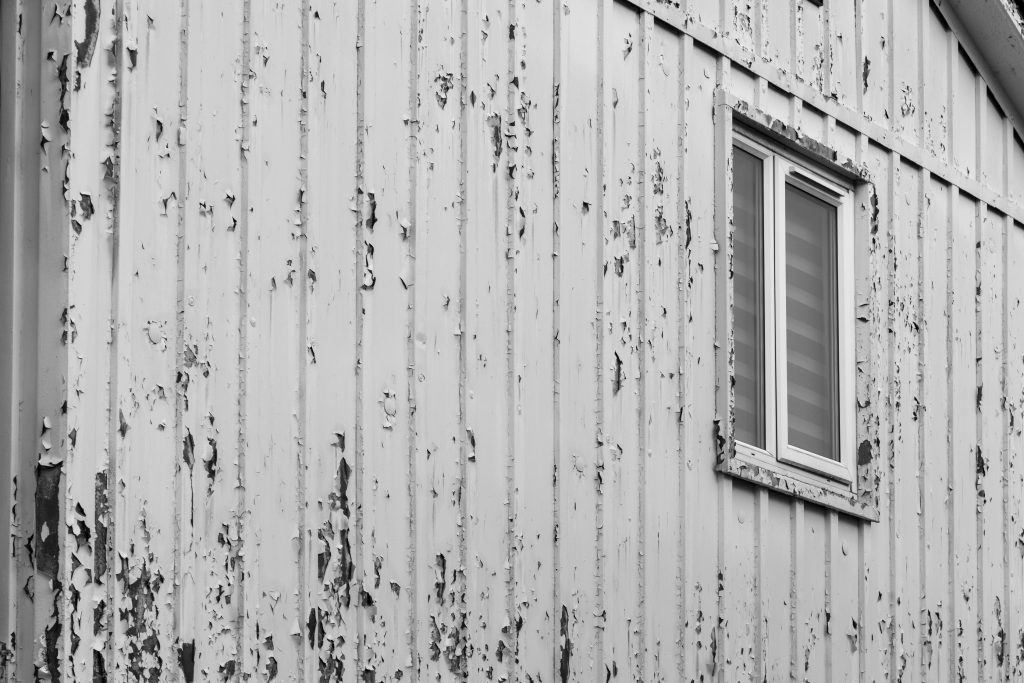
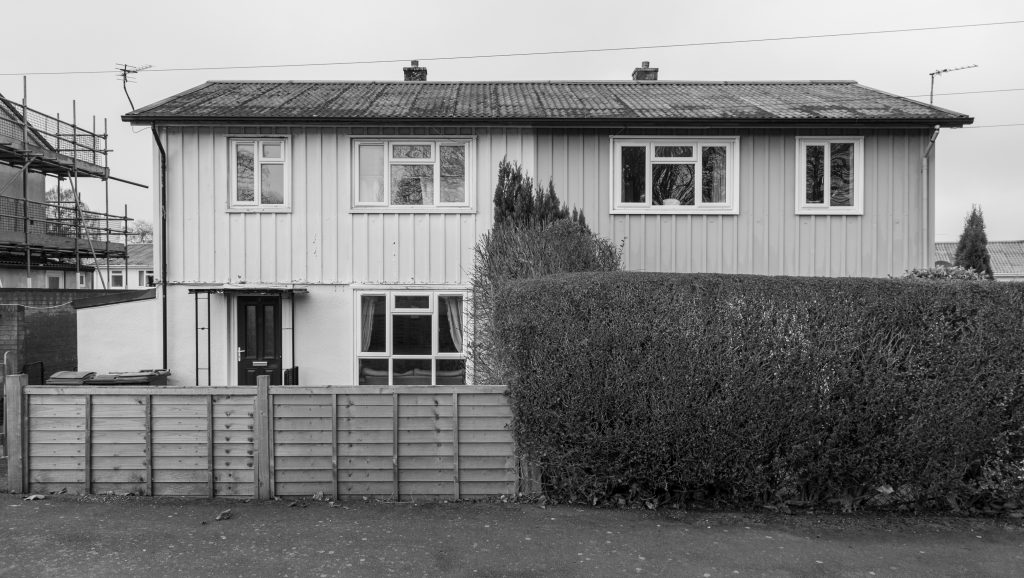
Whilst waiting for my Dad to get better I was reading a book called Concretopia by John Grindrod and I came across a section about prefabricated houses that were made after the second world war to speed up the building process and rehouse families faster than building with brick as per usual. In this section, Grindrod mentioned B.I.S.F houses, so named because of the British Iron and Steel Foundries, the company that designed and manufactured them. His description of the houses matched perfectly with what I grew up looking at and the photos I had recently taken.

I looked further into the topic, thousands of houses made of a steel frame with steel cladding on the top half and a block wall affair on the lower half, completed by an asbestos roof, were produced by BISF after the war. The selection process for their buildings resulted in an exhibition in the Tate London of different styles of houses and this one was selected for use in many areas.
Today they are known by the term Non-standard construction houses, whilst they’re not “temporary” homes, and are designed to last as long as a brick built home, some insurance companies and mortgage lenders have difficulty understanding the requirements of this style of building. This website has tonnes of information about this style of house too, and explains the construction and the issues that arise owning one of these houses today.
Going back later in the week with my Canon 5D and a Bronica ETRS i was determined to capture some photos of these houses in the different states of repair. The upgrades that were being carried out would likely hide the original appearance of the buildings so I wanted some before and after images to preserve what I could on film/memory card.
In January 2023 I was wandering around the road called Ragleth Gardens and then Caradoc Crescent taking photos of the houses being upgraded. Some were being left alone and remained untouched, possibly as they were privately owned and maybe the council was performing an upgrade to the insulation to help improve the energy efficiency. I’d come across this website that explained that the upgrade was to use the EWI Insulation system and it described perfectly what I could see in front of my eyes, as every stage was being completed on different properties.
First there were houses with the standard tin sheeting, then there were some where they were coated in a black membrane, then others that had blocks if insulation fitted to the fascia followed by the next phase houses where the render had been applied on the outside. Not many were in a finished state but it was interesting to see each step of the process.
I made a few photos and then thought about why some of the houses were not being done, why some were, about how the property dwellers felt regarding the situation, whether they preferred the original look and whether it helped them to avoid the name “Tin Town” as a derogatory location name for the area. The questions were as below, but you can also read the letter I posted through doors by downloading the Word file.
- Is your house original cladding or insulated and rendered?
- Do you prefer your house to be original or clad with more modern materials?
- Why do you have this preference?
- How aware are you of the history of the buildings’ design?
- Do you object to people referring to the area as Tin Town?
- Do you have any comments on the experience of living in a BISF house?
I went home and wrote a letter on MS Word with a few questions and a description of who I was and why I was asking these questions. I gave them an email address to contact in the event that they wanted to respond. I posted 10 letters through doors, some that were being worked on and some that were not. I’d await the responses but I suspected strongly that my letters would be thrown away quite quickly. I was correct, not a single email came back from these surveys
I visited again in March 2023 to see what the progress had been like. There were some completed houses that didn’t look like the steel houses of my youth and more like brick houses that you’d expect to see, except the windows kind of give it away, with their deep set appearance.
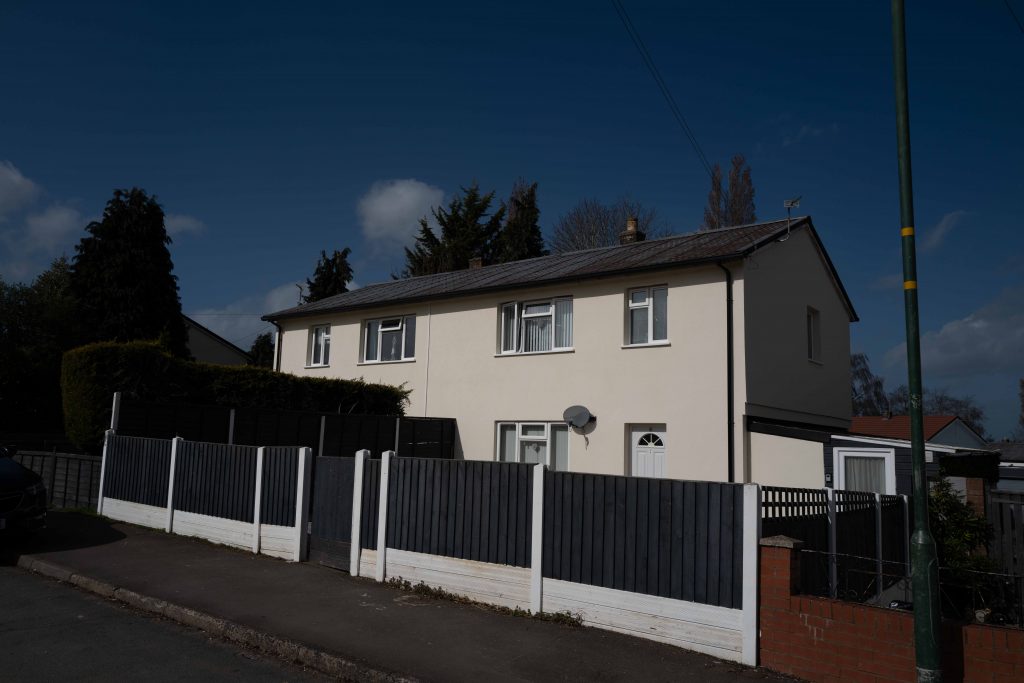
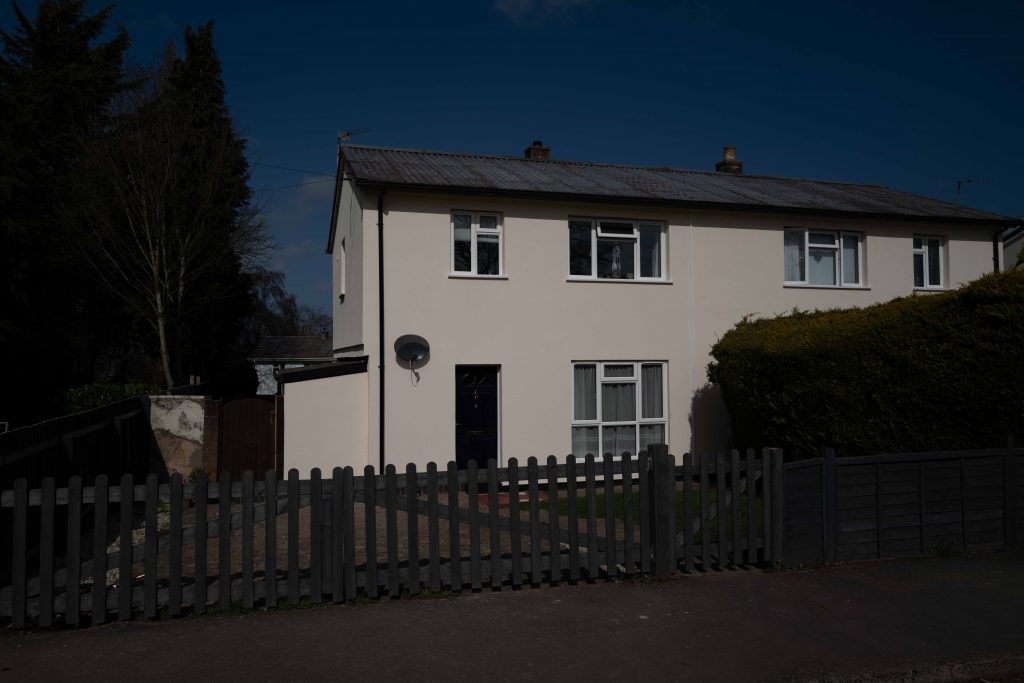
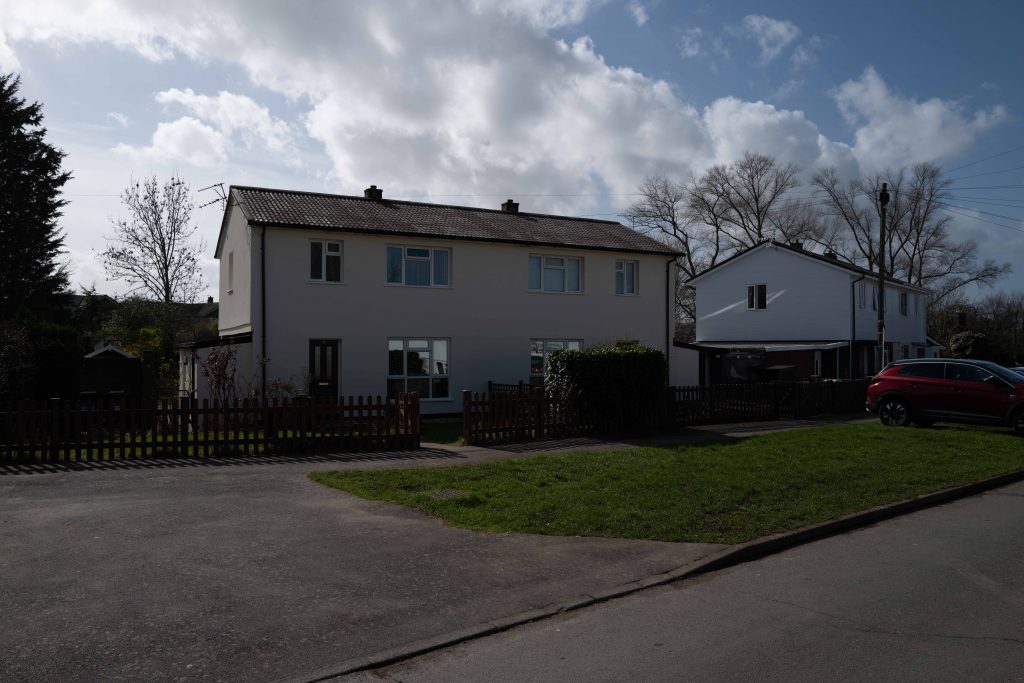
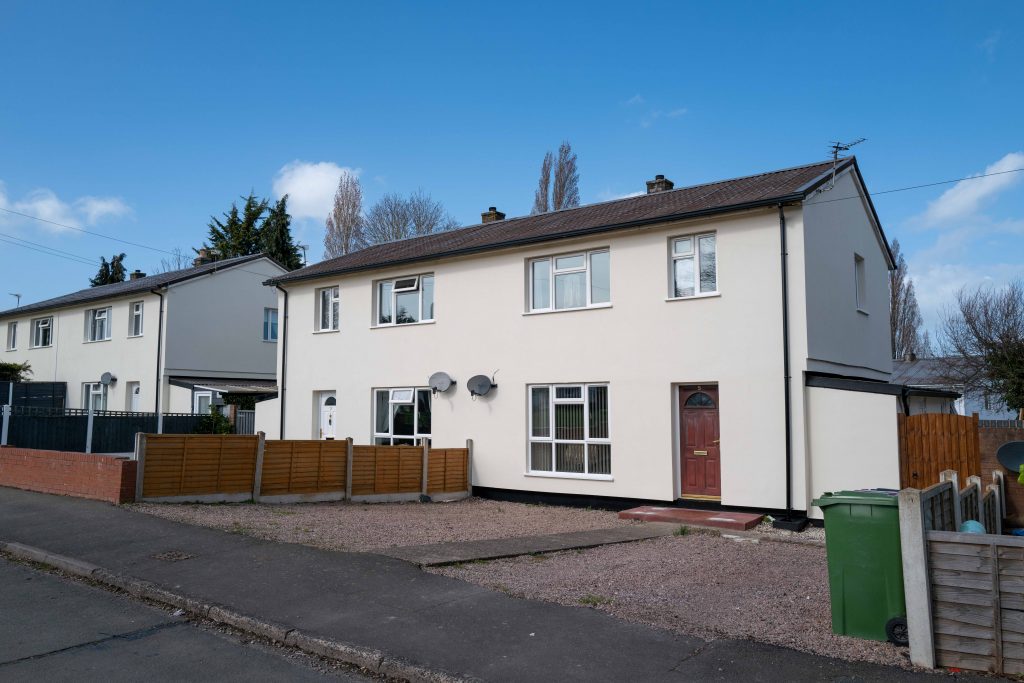
My camera was used to document the changes and I wondered around to Caradoc Crescent to snap a few pictures there as I’d been told recently by my Great Aunt that my father had lived there as a boy growing up with his family. She couldn’t remember what number he’d been at but I’d recently seen a photo of him and his sister when he was about 14 standing in the garden next to a tall brick pier of a wall, tin houses in the background of the image.
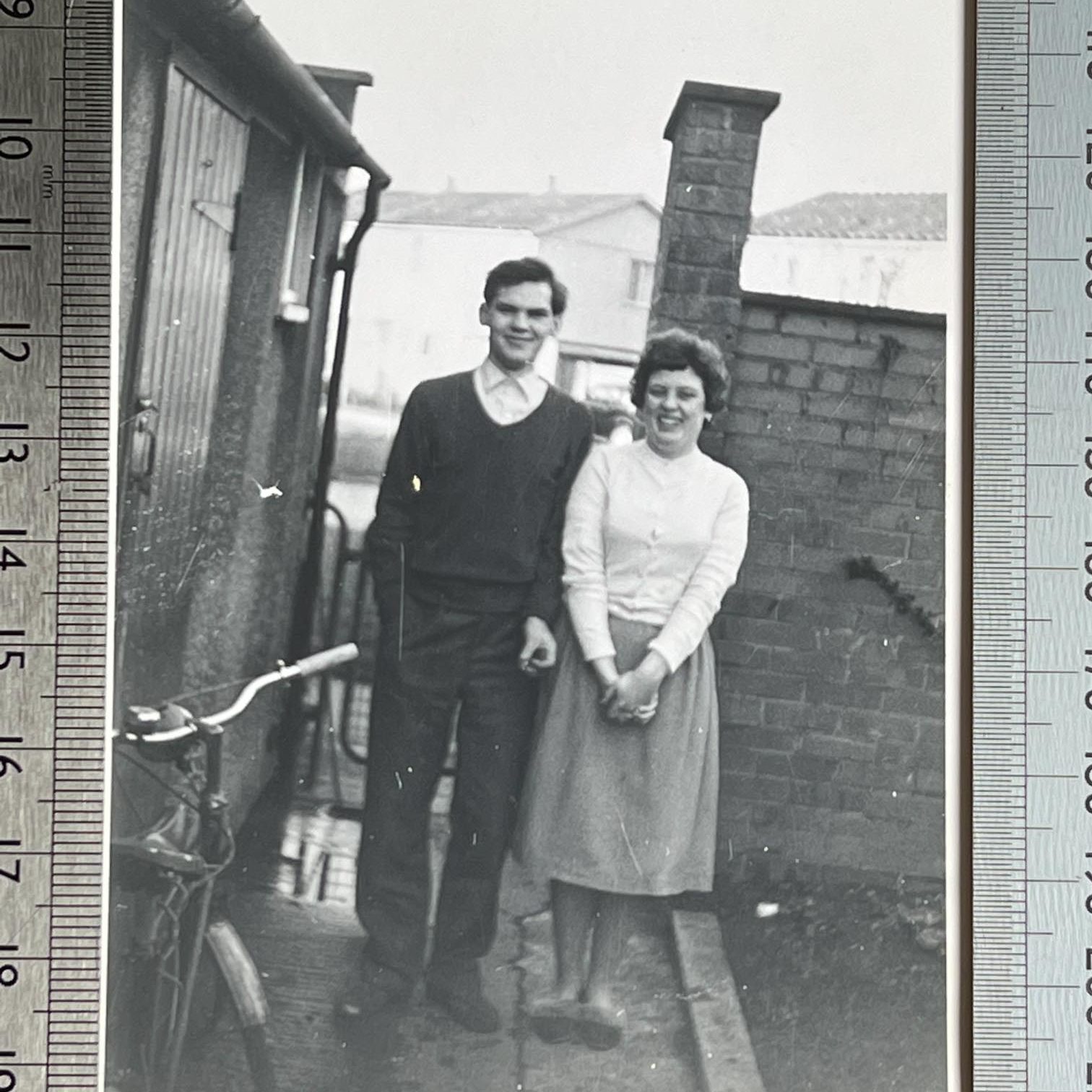
I wondered if I could find the wall, if it still existed, turn around and see the houses from the background, then capture it on sensor so I could compare the images when I got home.
Moving up Caradoc Crescent I noticed that number 11 had a tall brick column by the wall and the background might have been similar when shot from inside the garden out through to the front, so I captured it and then took off home to investigate.
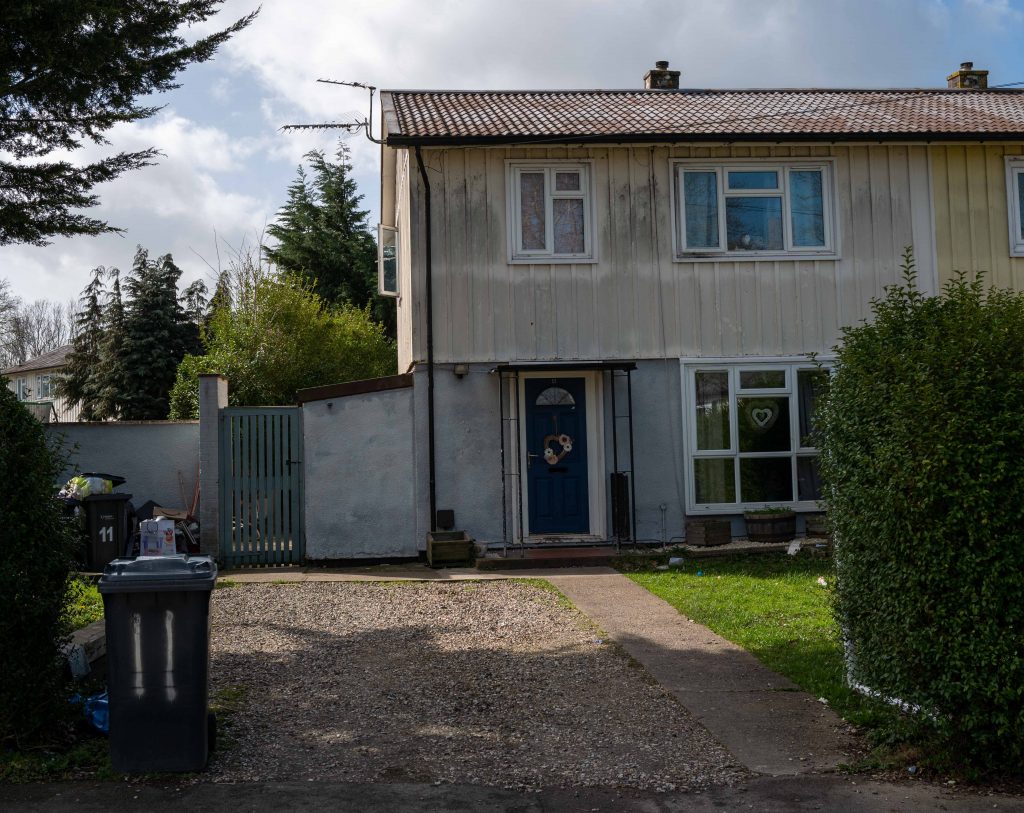
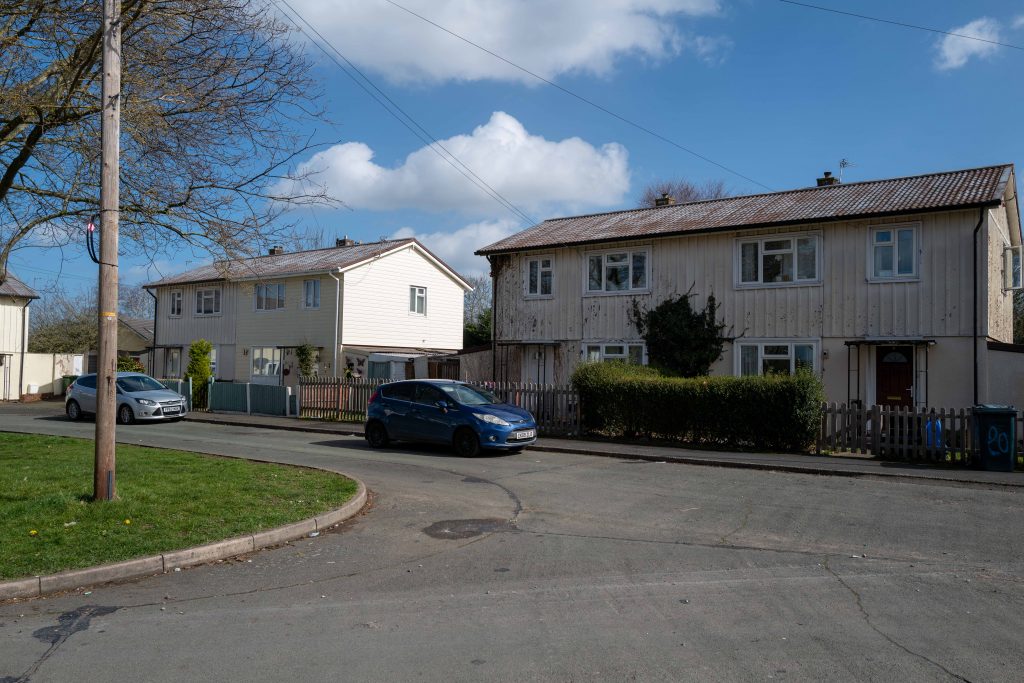
Spot on, the image of my Dad and his sister showed the wall correctly and the houses byone that were the same angle in the shot. This was just after my Dad had died in hospital, two days after to be precise and I’d found this image of him when I was looking for paperwork to action. I also found some other paperwork a week later that was Dad’s school report addressed to his father at 11 Caradoc Crescent. Spooky.
What started off with some nostalgia for my past and images of the houses in the area, led me to research further and then spend more time investigating the houses, then I wound up investigating the houses to a point where I found out that my father and his family had lived there in the 1950s. A strange set of circumstances indeed. It’s also odd that I’d used images of these buildings in a previous piece of work where I photoshopped two images together using a grid
The images of the houses I have, pre-work and post work will stay in my library now and will likely come out in a few years time when everyone has forgotten about Tin Town as they’ve all been replaced by these super insulated fascias.
The history in these buildings is fascinating, from their speedy nature to be assembled, to their life since then and right up until their origins are being masked in the name of energy efficiency. I feel a little saddened knowing that these buildings will be losing their character and becoming virtually unrecognisable. Maybe it doesn’t matter, my Dad isn’t here any longer to worry about the area he grew up in so why should I pay any attention to it…?
Comments are closed.