As part of my project to detail the Shirehall and produce a photographic portrait of it, as well as my dissertation about grief and whether photography can help with loss of buildings, I spoke to a retired council worker who wishes to remain anonymous to protect his pension and reputation.
We agreed to meet after he responded to my facebook callout as detailed in this earlier post. We met in The Ol’ Chemist bar/cafe/restaurant and sat talking for two and a half hours about his time working in the buildings that make up the Shirehall Shropshire County Council Headquarters. He explained the good and bad of working in the building, the challenges of time marching on and underinvestment, and also was able to share with me some photographs that he has made and others collected over the years from friends and online sources.
At the end of the conversation we discussed his view on concrete buildings and architecture in general, as well as some local projects, this gives us an idea of his overall sensibilities so I’ll lead with this.
You’ve shown an appreciation of this building, are there other buildings you admire? Are they all modernist or a mixture of old and modern?
“Battersea Power station is favourite building in the world. The work that they have done with the building is amazing and an example of how it should be done. The surrounding buildings whilst being tall and made of glass, don’t fit in aesthetically but they do make for some nice reflections of the power station. The externals are done really sympathetically to the original and I remember it as part of the Pink Floyd album Animals cover art. The internals are a good way of keeping the structure authentic but adding the modern touches of shopping areas and restaurants etc”
“The Market hall is also a better building than the old one.” Referring to the 1960s concrete replacement of the old Italianate Market Hall with a structure that often divides the inhabitants of the town. “The old market hall was a health hazard with no ability to get it clean enough and also safe enough, so it was a necessary step to replace it with a modern and functional building”
“I’m not overly keen on fake buildings like the rear of the Darwin shopping centre.” He says, referring to the covering up of the rear of Shrewsbury’s largest town centre shopping mall, with a faux Tudor plastic facade that is designed to fit in with the ancient buildings on the skyline. In my own opinion I also agree with this point of view, it makes the area feel soulless and empty and a cheap imitation of the medieval beauty of some of the town centre.
When regarding the riverside located concrete sculpture known as Quantum Leap he says: “The Slinky – not a fan of this and for a few reasons that the public aren’t aware of. The sculpture was supposed to be made from a marble type material but the designers were told it was impossible to do this, and the Shrewsbury Council had a choice of spending half a million pounds of public money on this sculpture or making the Frankwell Footbridge accessible to people with disabilities. As it turned out they made it using a dappled concrete finish too, in a location that ultimately cost more money due to the poor foundations of the riverbank.” This is the reason he didn’t like the structure that commemorates Darwin’s theory of evolution as documented in his Origins Of Species work. I explained that I quite like this structure as I am a contrarian and find it interesting, but I do see his point about the possible better use that was ignored.
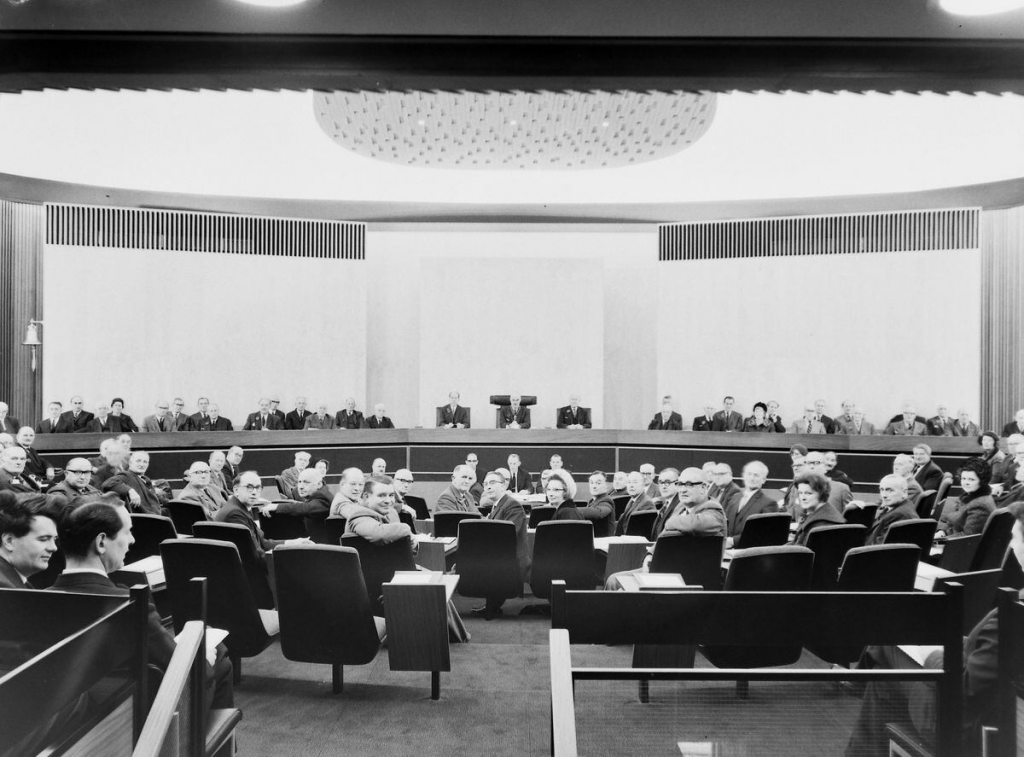
Over the course of the conversation it appears that you appreciate the building in a way the general public do not, do you think that you like to understand the technical nature of the building and its functions and does this help you appreciate it more?
” I like to understand all of the technical aspects as it helps in understanding the whole. I didn’t buy a microwave until I understood how it worked.”
“Previous mistakes should be learnt from in regards to the 1950’s demolition of the old Shirehall in the market square and its move to the out of town location where it currently sits today.
The current buidling could be refurbished as per the council’s commissioned report but it’s not really suitable for flats or living space, it is a massive office block and is ideally designed to remain as such. One of the issues of modern living today is remote working and hwo this has reduced the demand for office space to a minimum, leading to many spaces being left abandoned and unused. Even the old Flaxmill Maltings building was being converted into some office space but has that even been filled?”
Photography is a large part of your life, has it always been and do you wish you’d taken more photos of the Shirehall over the course of the years?
“I’ve always been into photography and when I was little Dad was developing photos at home so I was around it a lot but never really did a lot of photography until the beginning of the digital photography age. Work bought a Sony Mavica digital camera where the pictures are saved to floppy disk and this meant I was able to choose which photos to keep and which to lose. Ever since then I’ve had digital cameras and photograph on my regular walks” “I’ve never taken many photos in the workplace as it’s not strictly allowed. The only photos that I have were specifically requested by my bosses as they knew I was into photography”
What did you think of the building during the early part of your employment?
“When I started it was a very big building with lots of people working there, the structure of the organisation was very old-school and hierarchical. It felt organised and someway between functional and industrial, and an entire office of people getting on with work. I felt like me and the building were part of a machine that was working to aid the people of Shrewsbury and Shropshire.”
What do you think of the building today?
“When the public looks at the building they see slabs of concrete and glass, but the building is so much more than this. The structure of the building is concrete slab floors mounted on load bearing pillars so that the edges all the way around can be glazed and maximise the daylight into all areas. This was a feature that was built into the designs by Ralph Crowe, the architect. The load bearing pillars means that every floor is able to be open plan and if partitions were required for offices they could be built, removed altered and flexible.”
“Clever design of the building meant hidden cable ducting under the floors and around the walls, kept all facilities out of sight, the heating was built into the walls under the windows to prevent loss of space and provided enough to keep the buildings warm.”
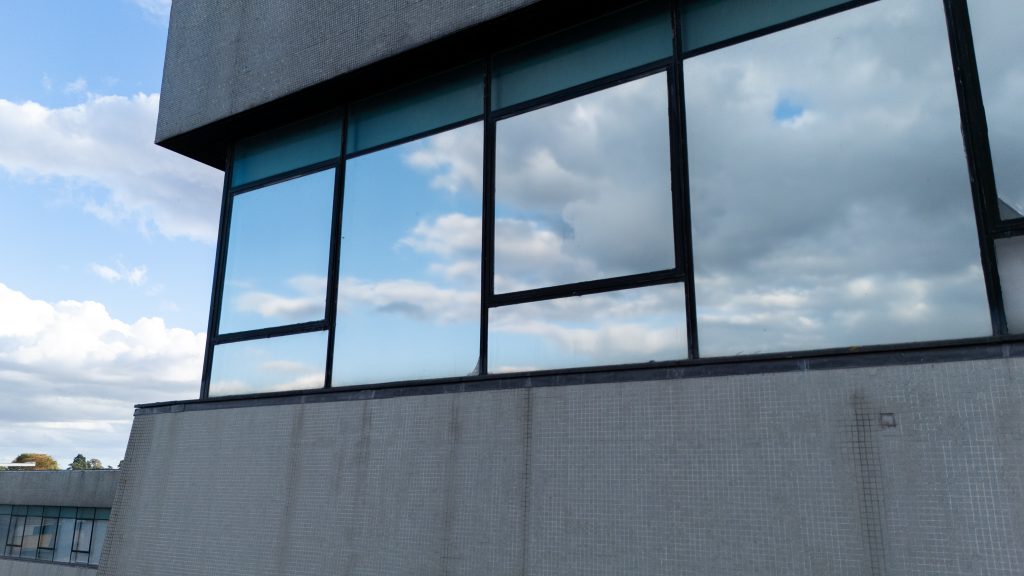
“Some staff hated the building and some loved it, I liked it as it was purpose built. For some people it was too hot in the summer and too cold in the winter due to the glass being single glazed units. The buildings were never designed for air conditioning and with every other window on the floor being openable, some staff would prefer to open them and some to keep them closed. It was a constant niggle that blights all workplaces” I agree with this too after having worked int he facilities team for a large factory in Shrewsbury, you can’t please everyone. “There are also huge boilers in the underground car park area, caged off that provide enough heat for the whole site, relatively modern too, not like something from the past”
“The building design also contains a hidden feature that few people notice in that the mosaic tile panels on the front of each storey of the building are more canted than the floor above thus helping with the routing of rainwater away from the building.”
What changes have you seen over the years with the building?
“The buildings generally worked well and were regularly maintained, but as time went on the use of it changed from being the headquarters of Shropshire County Council, then merging with Shrewsbury and Atcham Borough Council to become a unitary council. SABC had relocated from the old Guildhall in Dogpole.”
“Once unitary council was in place – better financial decisions were made but the government funding for councils was being cut and cut. One of the first things to slow down investment on was maintenance and they developed a Proactive Do Not Maintain (Neglect) Approach, meaning that things would be fixed only when they failed. This has issues because leaving it for a delayed period meant that the issues would only get worse and when they were eventually repaired would cost orders of magnitude more, a false economy”
“Outsourcing some of the maintenance tasks was also a cause of problems as a saving was made when moving to outsourced contractors and there was a reluctance to pay for the essential maintenance POs as it looked like extra costs and reduced the appearance of the savings. As a result of this some maintenance was not carried out when it should have been as the department heads may not have been keen to look like they were spending money. This was even more prevalent as the representatives were elected and didn’t want to ruin their chances of being re-elected or promotions etc.”
“One example of this was a leak on the fifth floor in an office. With an increase in costs the problem was left and the room closed off for use. The resulting issue was that the leak then made its way down all five floors and an even larger repair bill.”
This sounds like criticism but it is unsurprisingly not an isolated example of similar problems. Many businesses face maintenance costs that spiral and often make a conscious choice to delay works by patching up and coping with a small issue until it grows into a larger more pressing issue.
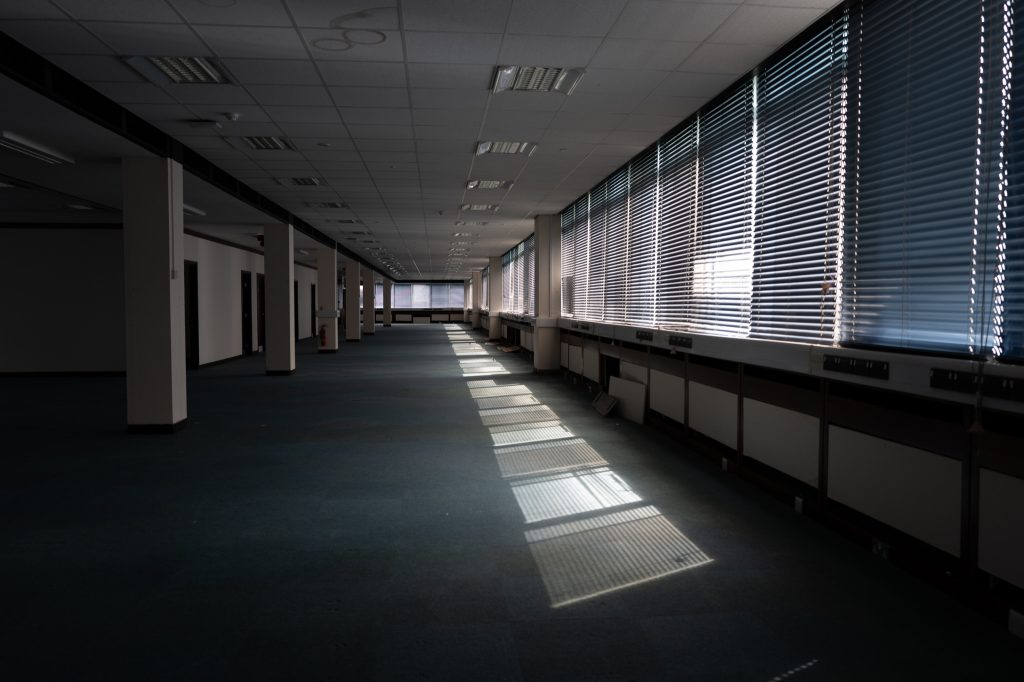
“With changes in the leadership of the council, the building still lacked maintenance and continued falling into a poorer state, some parts of the office spaces were sublet to other charities etc to keep the space being used. Some changes in regulations around fire and building safety meant that without significant investment the buildings would be unsafe for continued occupancy. To enable some compliance, the top two floors were closed off and emptied out with all workers remaining moved to the lower floors. The problem remains and would need overcoming if they ever chose to repopulate the buildings in the future.”
“Other reasons for not being able to flatten the building so quickly might include the roof mounted communication masts used by telecoms companies and the emergency services.” These would need an alternative location that sits at a high elevation in this area of the town, and there are few buildings around that would fit the bill.
“Another reason it would not be feasible to demolish and then rebuild on the site, would be the amount of asbestos in the structure of the building. Almost every facet of the construction features asbestos and licensed contractors would be required to carry out any dismantling in a safe and contamination free method. The costs of this contamination free demolition would likely represent the value of the sold land so the council would likely break even, not make a large amount of money suitable for future headquarters construction. The general opinion from commissioned reports is that it would be far more cost effective and environmentally conscious to refurbish the current set of buildings than to demolish and rebuild somewhere else.” This is still a matter of discussion and understanding by the council officers receiving the reports and will no doubt rumble on for some time.
Preservation?
On trying to help preserve the Shirehall for future generations he told me that; ” I looked at getting the buildings listed but couldn’t afford the costs of going through the process. Three other people I knew did apply for the Shirehall to be listed. Council had applied for and received a certificate of immunity which will prevent the listing of the buildings and should expire soon.”
Looking into the Historic England website I can find Listing for Shirehall which states immunity until Sept 2026. https://historicengland.org.uk/listing/the-list/list-entry/1472626?section=official-list-entry
“Historic England backed the immunity because one of the people providing the report said that the buildings had some points of interest but had been altered from the original design enough to make it not representative of the original design intent. A meeting I once went to of the Shrewsbury Civic Society – saw the consultant architect explain how the front part might be worth saving but the rest of it could be consigned to history.”
Before we finished our coffee and cake, packed up the laptop and headed for home he also told me that there was a famous story of a ghost that had been seen in the area of the IT department on nightshift. The person on the overnight shift had stated they had seen the ghostly apparition of a fisherman in the data centre area of the building. A part of the building that didn’t exist originally, and only came into existence when the open and accessible area under the stilt mounted blocks were “closed in due to yobs, hooligans and youths causing issues.” To be fair I was probably one of the young people around there in the 80s but it would have been after the changes to the buildings..
Photograph Sharing
When we first sat down at the table and awaited our coffees he shared with me a USB stick of photographs, some which I could share trouble free, some that might need permission, and others that were taken in works time so should not be shared widely. In one set of the images he’s collected a few black and white photos from the RIBAPix website before it went to a paywall. The photos are the architects photos following the completion of the Shirehall Complex and shows off some marvellous original features such as the open bases of the buildings, the kids playground, the fountains and the freshly installed Portland Stone of the curved Council Chamber that gives it a unique appearance.
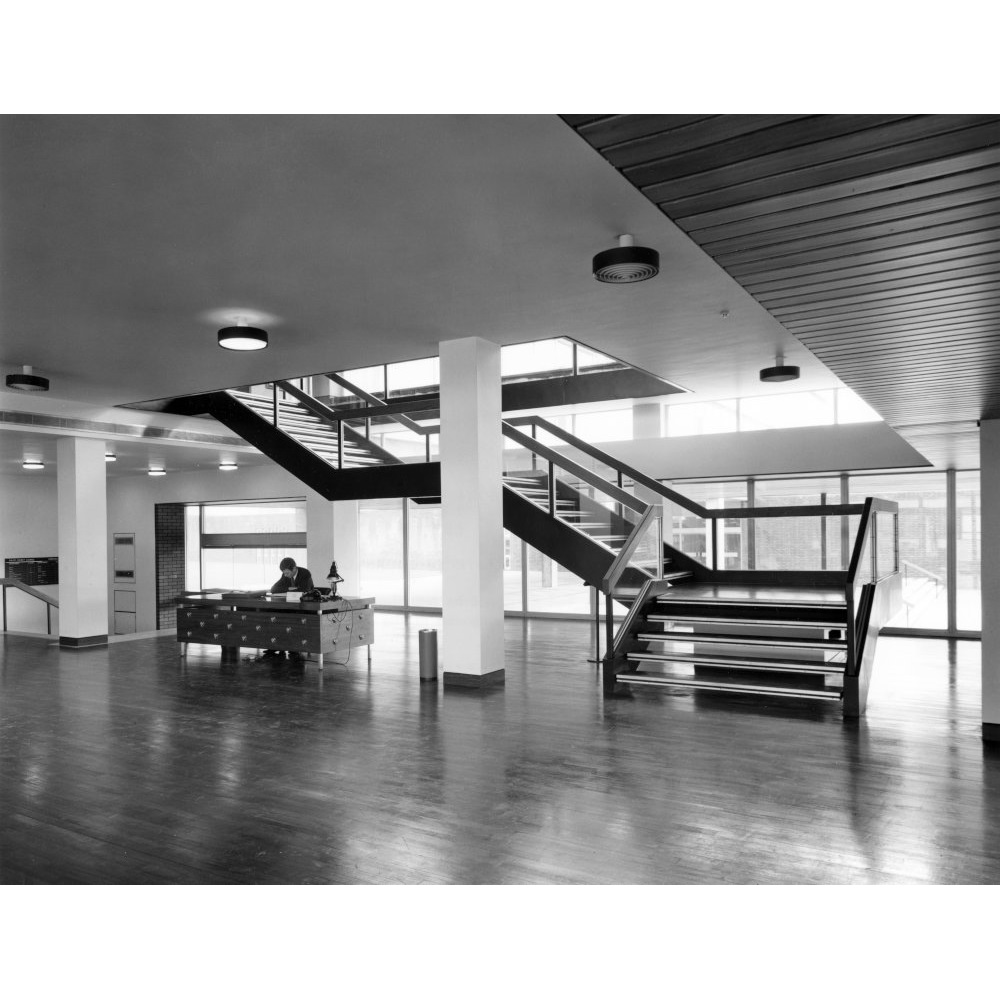
Another series of photos were taken by him and saw a set of images based on the locations of the architects photos mentioned previously, where he had stood in the similar spots and taken an image in the same format as the originals from the 60s.
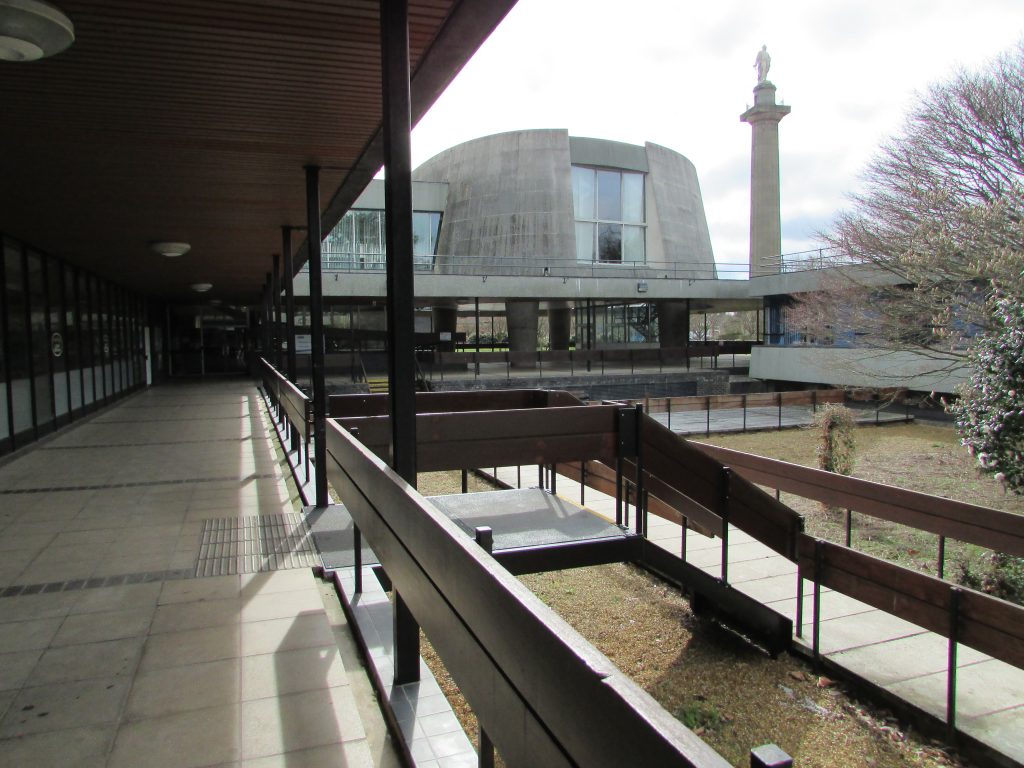
A set of photos captured by a colleague of the opening of the building in 1967 by Queen Elizabeth II appear to show the pomp and grandeur of the welcoming party and the ultimate unveiling of the commemorative plaque.
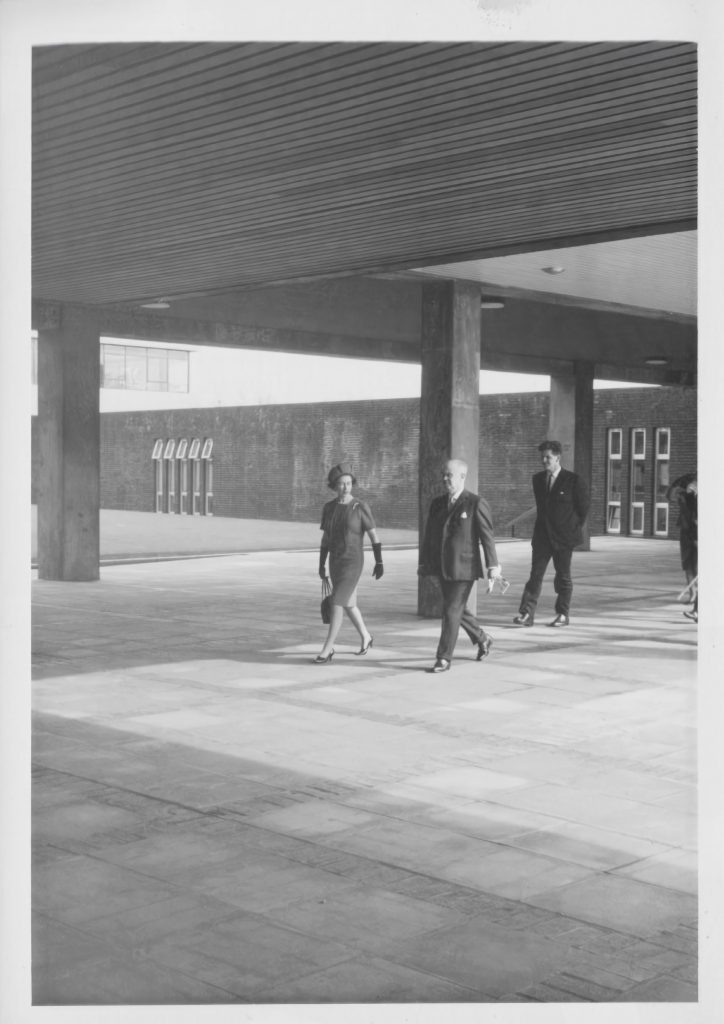
A group of images that he has asked me not to share consist of a time in the underground emergency bunker when Shrewsbury was being impacted heavily by flooding in 2000. In these photos that feature prominent council officers they are joined by the PM at the time Tony Blair.
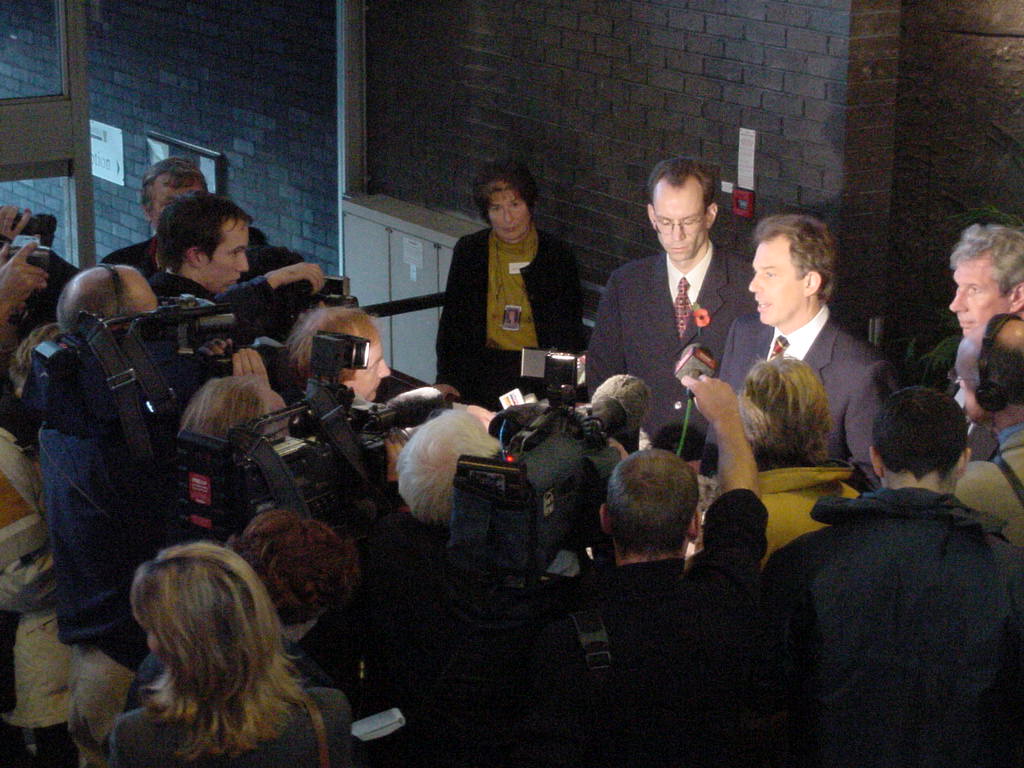
One other photo was originally made in 1983 by John Rea studios, who incidentally did my wedding photographs in 1995. It shows the Treasury department all stood outside on the steps in front of the blocked up floor under the main buildings Queen’s gallery.
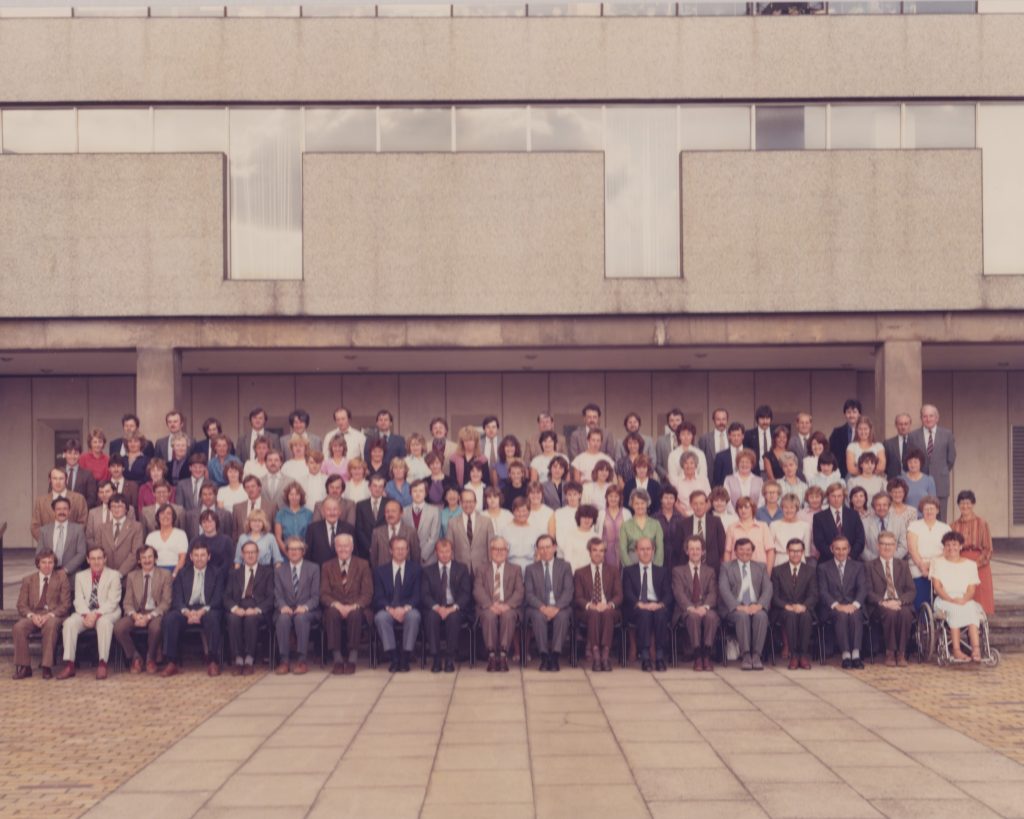
Some of these images will be awesome to explain the building from the opening of the site, and some of the earliest experiences. The later images that I’m not permitted to share are of Blair in the emergency room, and whilst this might not be as interesting as the other images I noticed a similarity to a scene or two of the council in Sheffield in their emergency centre during the film Threads (1984) in which a nuclear attack is documented and the aftermath shown in quite terrifying fashion.
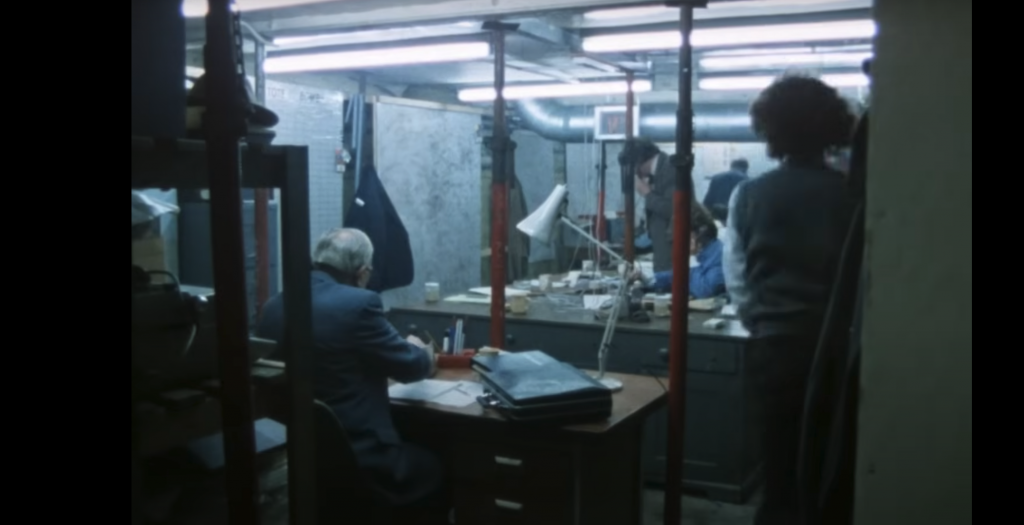
The architects images and the Queen’s visit will make some excellent book end photos and show off the original design of the buildings. The interviewee was able to explain the geography of some of the photos also, allowing me to compare against Google Maps overview images and work out what view we were looking at.
Overall it was very kind of this person to talk to me and share some of their collection of photographs with me. He spent a good 150mins talking and he must have prepared the collection of photos before the meeting so this would have taken some effort too. It was a valued contribution from someone I already knew and I really appreciated the time he’d given up for me.
Be First to Comment